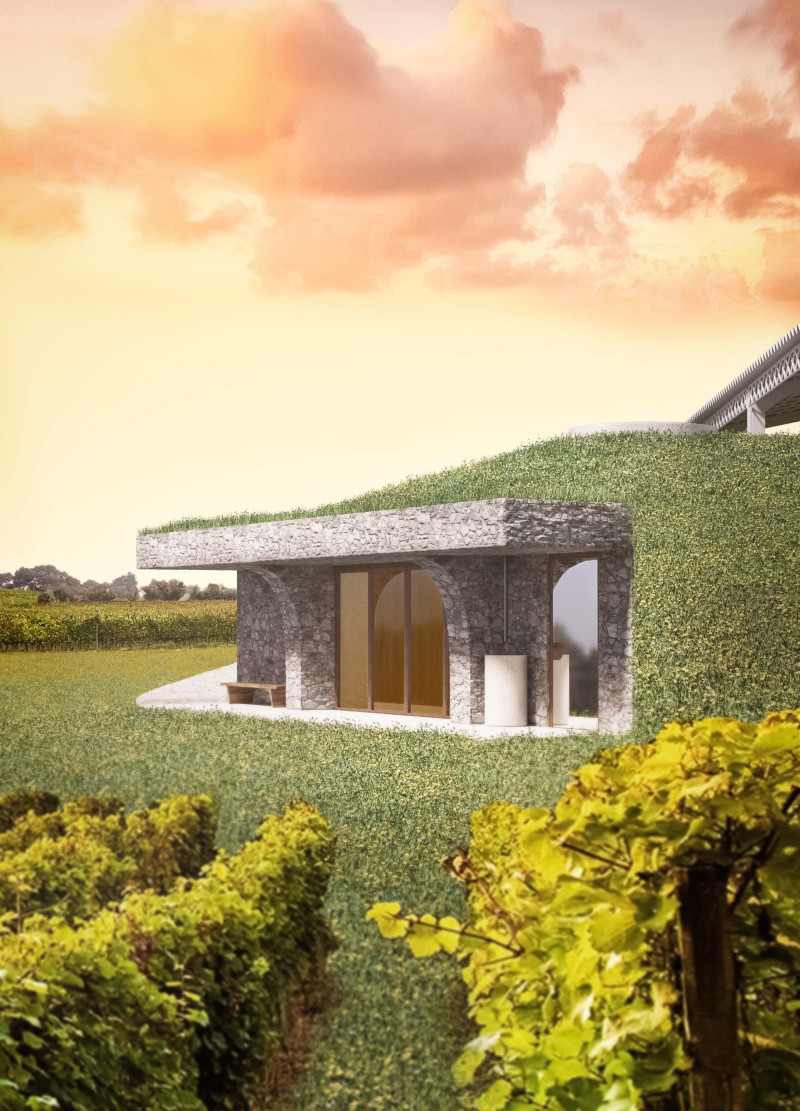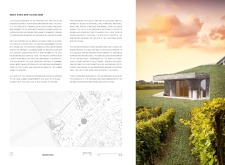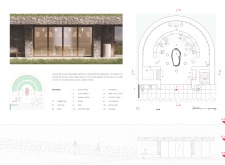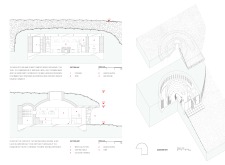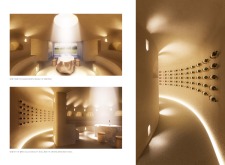5 key facts about this project
The primary function of the Monte D'oro Wine Tasting Room is to facilitate wine tasting and educational experiences, allowing visitors to engage with the local wine culture. The architectural design fosters a connection between the visitors and the vineyard, encouraging exploration and appreciation of the meticulous processes involved in winemaking. The layout of the space is intuitive and purposeful, promoting social interaction and conversation among guests.
At the heart of the project is a carefully crafted interior that includes a central communal table, which serves as a focal point for tasting activities. This design encourages visitors to come together, share experiences, and foster connections over the shared enjoyment of wine. Additionally, seating arrangements are organized in a semi-circular configuration, reminiscent of traditional public spaces. This layout not only promotes a sense of community but also takes advantage of the stunning views that the vineyard offers.
The use of materials in the Monte D'oro Wine Tasting Room speaks to the project's commitment to sustainability and local context. The architects have selected a range of materials that reinforce the building's connection to its surroundings, such as wood, cork, local stones, lime, bricks, and dark marble. These materials not only enhance the aesthetic appeal of the structure but also promote environmental responsibility through the use of renewable and locally sourced resources. The thick walls provide thermal insulation, ensuring a comfortable environment year-round while minimizing the building's carbon footprint.
Natural lighting plays a crucial role in the design, with strategically positioned openings that allow light to filter into the space throughout the day. This dynamic interplay of light and shadow creates a warm atmosphere that evolves with the time of day, inviting guests to immerse themselves in the setting. The design includes panoramic windows that frame picturesque views of the vineyard, enriching the tasting experience by allowing guests to visually connect with the source of the wine.
One of the unique aspects of the Monte D'oro Wine Tasting Room is its integration with the landscape. Partially buried within the terrain, the building minimizes visual disruption and blends seamlessly with the surrounding hills and rows of vines. This thoughtful approach not only enhances the overall aesthetic but also underscores the project's respect for nature and the local environment. Additionally, the pathway leading to the entrance is carefully designed to invite visitors, providing a sense of anticipation and connection to the vineyard.
The project also addresses practical considerations, including the incorporation of designated areas for storage and service. Facilities such as restrooms and a functional sink for rinsing glasses ensure that the space remains organized and capable of hosting various events without compromising guest experience.
By prioritizing engagement with the landscape and local community, the Monte D'oro Wine Tasting Room exemplifies a contemporary approach to architecture that emphasizes sustainability and connectivity. The design choices and material selections reflect both an appreciation for traditional wine culture and a commitment to modern architectural practices. For those interested in delving deeper into this project, exploring the architectural plans, sections, designs, and ideas will provide further insights into the innovative thought processes behind this unique wine tasting venue.


