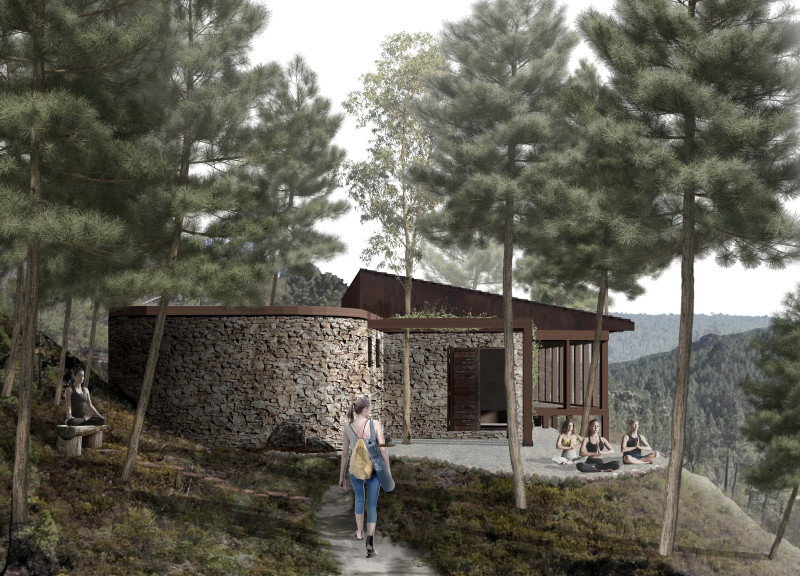5 key facts about this project
The design emphasizes functionality while creating a space that resonates with the essence of mindfulness. The building is organized around a central yoga room, which performs dual roles as both a practice space and a meditative sanctuary. This positioning allows for maximum sunlight exposure and a connection with the surrounding landscape. Large windows facilitate a seamless integration of indoor and outdoor spaces, allowing natural light to flood the interiors while presenting a breathtaking view of the forest.
The pathway leading to The Path Center is a significant element of the design, encouraging visitors to slow down and engage with their environment. It meanders through the trees, inviting individuals to take time for contemplation before entering the main building. This emphasis on the transition to a serene state is a fundamental design concept that enhances the user experience.
In terms of materiality, the project showcases a careful selection of natural materials that are purposefully chosen for both their sustainability and aesthetic qualities. The foundation comprises durable stone, which provides a solid base while reinforcing a connection to the earth. Wooden boards are prevalent throughout the structure, adding warmth and an organic feel. Natural cork is used for insulation, ensuring comfort and energy efficiency, while clay plaster enhances thermal regulation within the spaces. The roofing is adorned with ceramic tiles, which complement the overall earthy aesthetic.
The Path Center is not merely about the physical structure; it embodies a philosophy of wellness and communal engagement. The layout encourages social interactions, with communal areas that foster a sense of belonging among visitors. These shared spaces are vital in creating opportunities for community building and friendship, integral parts of the retreat experience.
Unique design approaches are evident in several aspects of the project. The harmonious integration of architectural elements with the natural landscape reflects a commitment to environmental stewardship. By implementing passive solar strategies and rainwater management systems, The Path Center aligns itself with sustainable practices, promoting a responsible use of resources while enhancing the occupants’ experience. This approach not only underscores the building’s functionality but also reinforces the connection to the natural world.
Through its design, The Path Center encapsulates a profound understanding of how architecture can contribute to personal well-being. Each space is crafted with the intention of facilitating mindfulness and enhancing the ultimate yoga experience. The architectural ideas found in The Path Center serve as an inspiration for future projects focused on holistic health and community engagement.
Visitors seeking deeper insights into the architectural plans, sections, and designs of The Path Center are encouraged to explore the project presentation, where they can gain a comprehensive understanding of how this distinctive project thoughtfully bridges the gap between built forms and the enchanting qualities of nature. Engaging with the detailed architectural elements further reveals the thoughtfulness behind the design while inviting an appreciation for the well-being the center embodies.


























