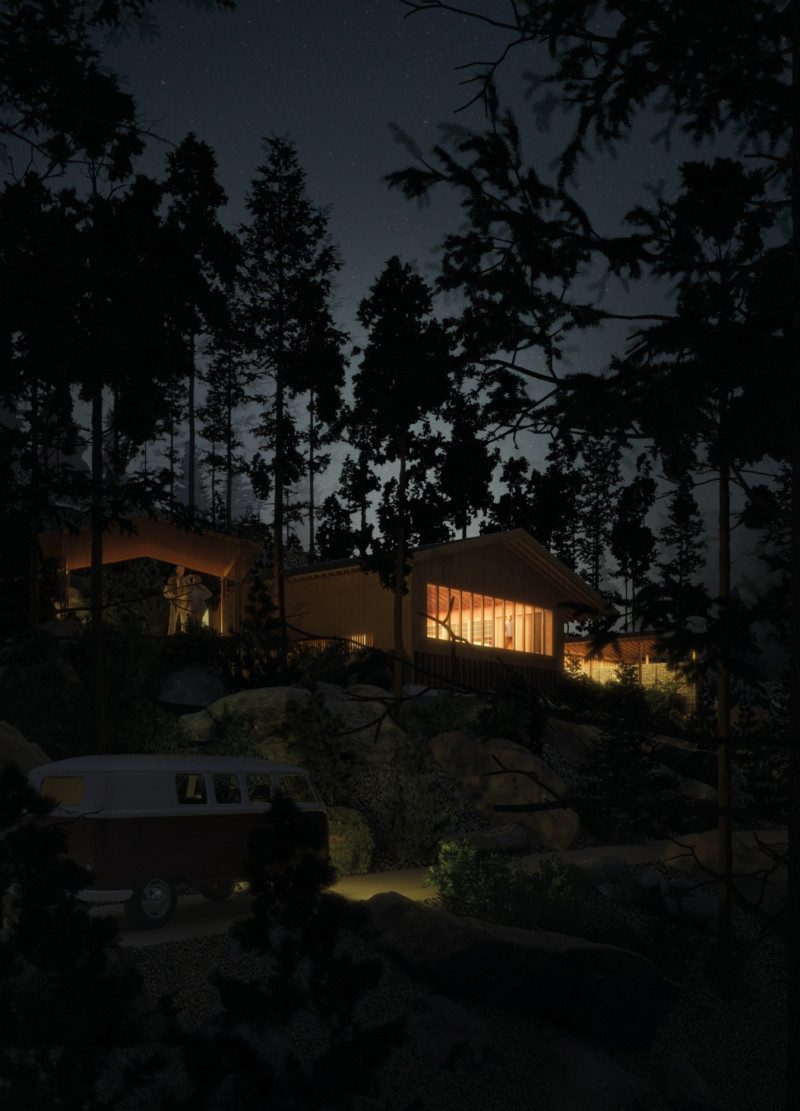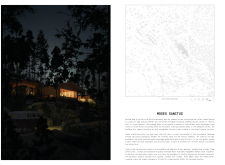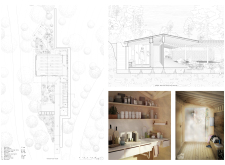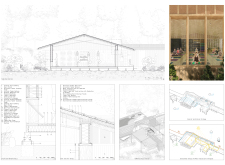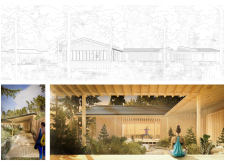5 key facts about this project
The arrangement of the site reflects a meticulous consideration of the local topography, influencing the placement and orientation of various structures. The design cleverly incorporates the elements of the landscape, ensuring that the architecture feels like an extension of the natural formations that surround it. The main pavilion serves as the heart of the project, where yoga sessions take place against a backdrop of panoramic views that optimize every moment spent in mindful practice. Complementing this essential space are smaller ancillary structures designed for rest and communal engagement, thus enhancing the overall experience of the visitors.
The project's materiality plays a significant role in its identity. Local resources define the aesthetic and structural integrity of the buildings, favoring materials such as sustainably sourced cork, plywood, ceramic roof tiles, stone, and timber. Each choice reflects both durability and a commitment to environmental sensitivity, supporting the overarching theme of harmony with nature. The warmth of cork and the natural texture of timber create inviting spaces, while the robust stone pathways encourage exploration and interaction with the landscape.
One of the distinctive approaches in Moses Sanctus is its emphasis on creating a seamless flow between the interior spaces and the outdoors. Large windows and strategically placed openings invite abundant natural light and views, blurring the lines that typically define the separation of inside and outside environments. Visitors are encouraged to engage with nature actively, whether through yoga practices or quieter contemplative moments within the landscaped gardens.
The internal configuration of the project is purposefully designed to cater to both communal gatherings and personal retreats, striking a balance between social interaction and solitude. While the yoga pavilion accommodates group activities, the other spaces provide necessary facilities—showers, restrooms, and a kitchen area—facilitating a comprehensive wellness experience. This intricate planning ensures that the project resonates with the needs of its users while remaining consistent with the overall architectural philosophy.
The architectural design of Moses Sanctus is characterized by its reductive aesthetic, which not only speaks to modern sensibilities but also respects local architectural traditions. The interplay of volumes creates visual interest, while the selection of local materials roots the project firmly in its geographical context. The architecture, while contemporary, does not attempt to overshadow the natural landscapes; rather, it works in concert with them, emphasizing thoughtful design that respects and enhances its surroundings.
As you explore the presentation of Moses Sanctus, delve into the detailed architectural plans, sections, designs, and ideas that further illustrate the uniqueness and thoughtfulness of this project. Each element contributes to a coherent narrative of wellness and natural integration, offering deeper insights into how architecture can serve both people and nature effectively. Engage with this project to appreciate the nuanced relationship between built form and the environment, which is central to the ethos of Moses Sanctus.


