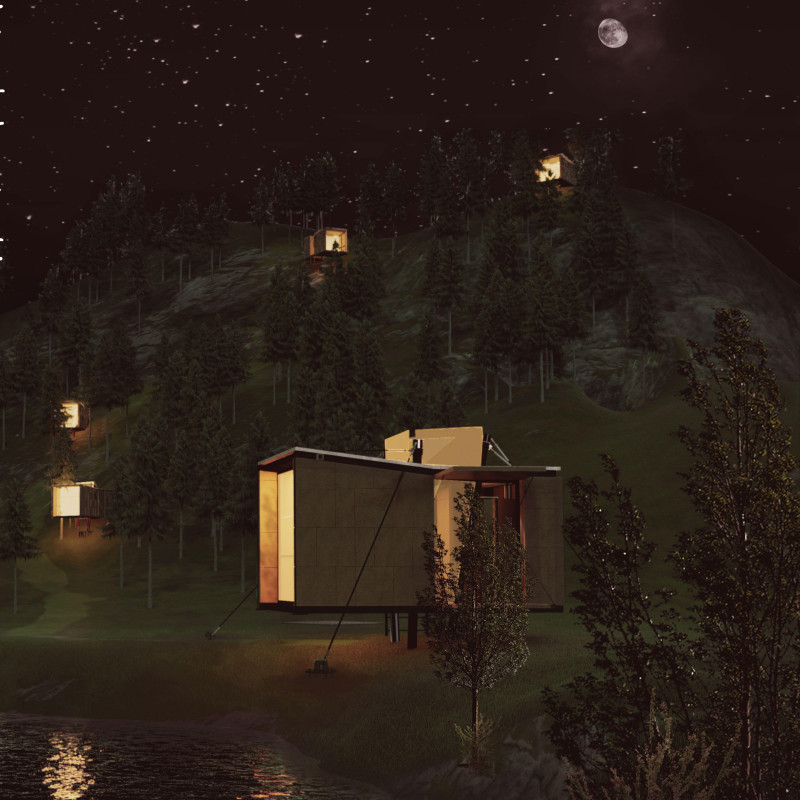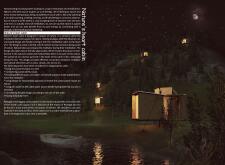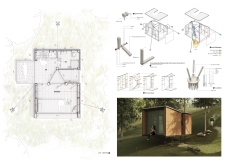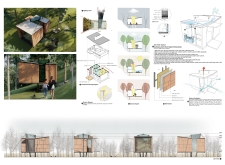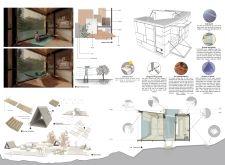5 key facts about this project
The structure employs a conceptual focus on natural integration. Built primarily from sustainable materials, the cabin features an asymmetric reverse pyramid which serves as both a focal point and a symbolic connection between the ground and the sky. The innovative use of cork, sourced from local suppliers, exemplifies the project's commitment to sustainability while providing natural insulation and acoustic comfort. Large expanses of glass facilitate natural light entrance, blurring the boundaries between the interior and the surrounding environment.
Designing for functionality, the cabin includes multiple zones for various activities related to mindfulness and community interaction. The open spaces encourage social gatherings, while secluded areas allow for personal contemplation. A modular construction approach enables adaptability, ensuring the cabin can be relocated or reconfigured with minimal environmental impact. Drawing on the topography of the site, the architectural plan incorporates features that adapt to and enhance the existing landscape, fostering a sense of place.
Unique Design Approaches
A distinguishing aspect of "Nature’s Heart Cabin" is its innovative use of materials and construction techniques. The prominent use of cork aligns with contemporary sustainable practices while providing aesthetic appeal. The combination of wood and metal enhances structural integrity, ensuring longevity without compromising design elements.
The project emphasizes a dynamic relationship with nature through its reversible pyramid structure that not only captures stunning views but also promotes interaction with the surrounding landscape. The cabin's design incorporates a rainwater collection system, making it self-sufficient and further underscoring the commitment to sustainability.
Another notable feature is the approach towards natural ventilation. The layout promotes airflow through strategically placed openings, contributing to thermal comfort without reliance on artificial climate control systems. By considering these environmental factors, the design increases energy efficiency and reduces the carbon footprint of the building.
Spatial Organization and Functionality
The project layout reflects a thoughtful approach to zoning within the cabin. Various interconnected spaces cater to distinct activities, ensuring flexibility in use. The architectural sections reveal dedicated areas for meditation, relaxation, and social interaction. Such spatial diversity allows occupants to choose their desired environment based on their needs at any given moment.
Fostering community engagement is a key driver in the cabin's design. Outdoor spaces enhance social interaction, inviting occupants to immerse themselves in nature further. This architectural strategy supports the overall objective of creating a harmonious living environment where human connection and natural beauty coexist.
For further insights, readers are encouraged to explore the architectural plans and sections that detail these innovative designs. Understanding the architectural ideas at play will provide a richer appreciation of how "Nature's Heart Cabin" accomplishes its vision of integrating architecture with the natural world.


