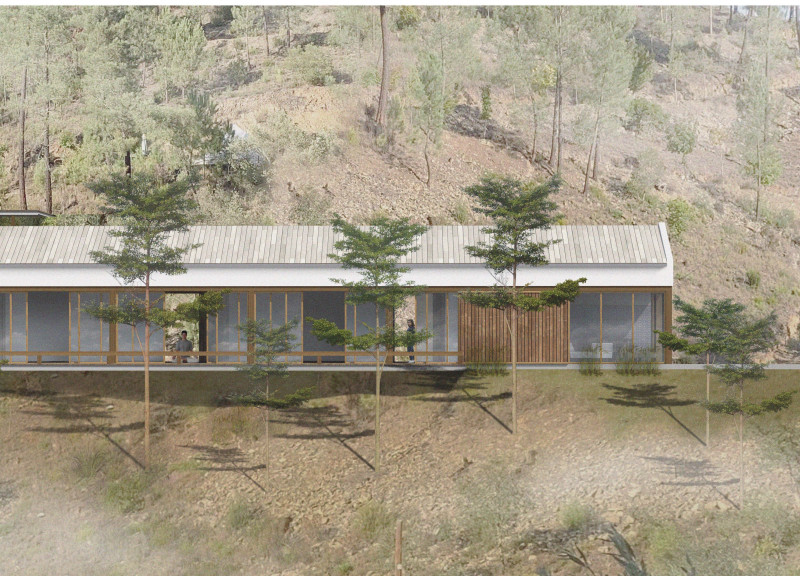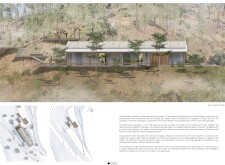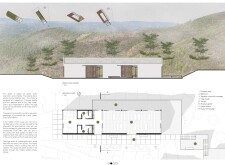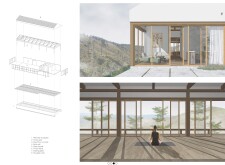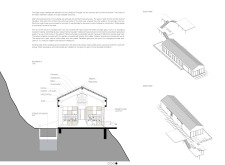5 key facts about this project
This architectural endeavor reflects a deep respect for its natural context. The building's configuration takes advantage of the site's topography, allowing the structure to nestle into the hillside, minimizing visual impact while enhancing privacy. The design promotes a dialogue between the internal spaces and the surrounding environment, establishing a strong relationship with the landscape that fosters a sense of tranquility.
The Yoga House features a clear layout that offers distinct functional areas. At its core is an expansive yoga studio designed to facilitate varied practices. This space is intentionally oriented toward the sweeping views of the valley, with large sliding glass doors that allow natural light to flood the interior while providing unob obstructed sightlines to the lush environment. This approach is pivotal, as it helps blur the boundaries between the indoors and outdoors, creating a cohesive experience for users.
In terms of materiality, the project places a significant emphasis on sustainability and the use of local resources. The primary materials include brick for the main walls, which provides effective thermal insulation, and a timber frame that adds warmth and character to the interiors. The use of cork as insulation aligns with sustainable building practices, ensuring that environmental impact is minimized. The façade, predominantly composed of glass, invites light while allowing occupants to appreciate the natural scenery, reinforcing the connection to the landscape.
The design process embraces a methodological approach to achieving harmony between function and form. This is evident in the minimized details of the structure, which maintain a clean and refined appearance while upholding the functional intentions of the space. Exterior terraces extend from the yoga studio, created to encourage outdoor activities and meditation. These areas not only enhance usability but also provide users with spaces to gather and interact with nature at different levels.
The architectural ideas underpinning this project also highlight the potential for small-scale architecture to make significant contributions to well-being. By focusing on simplicity and clarity, the design serves as a model for how built environments can enhance mental and physical health. This is achieved by prioritizing open spaces, ample natural light, and thoughtful layouts that promote relaxation and mindfulness.
Additionally, the project reflects a commitment to ecological stewardship. Sustainable measures include systems for rainwater harvesting and solar energy optimization, contributing to the building's operational efficiency while reducing reliance on external resources. The incorporation of a zen garden within the courtyard further enhances the project’s ecological footprint, promoting biodiversity and encouraging visitors to engage with nature thoughtfully.
Ultimately, the Yoga House in Vale de Moinhos embodies a holistic approach to architectural design that underscores the importance of context, materiality, and user experience. The project stands as a meditation on the possibilities of architecture to create spaces that foster well-being while remaining deeply rooted in their environment. As you explore the presentation of this project, consider diving deeper into the architectural plans and sections to understand the intricate design decisions that have shaped this innovative retreat. Engaging with the architectural designs and ideas will offer a richer perspective on what makes this project a meaningful contribution to contemporary architecture.


