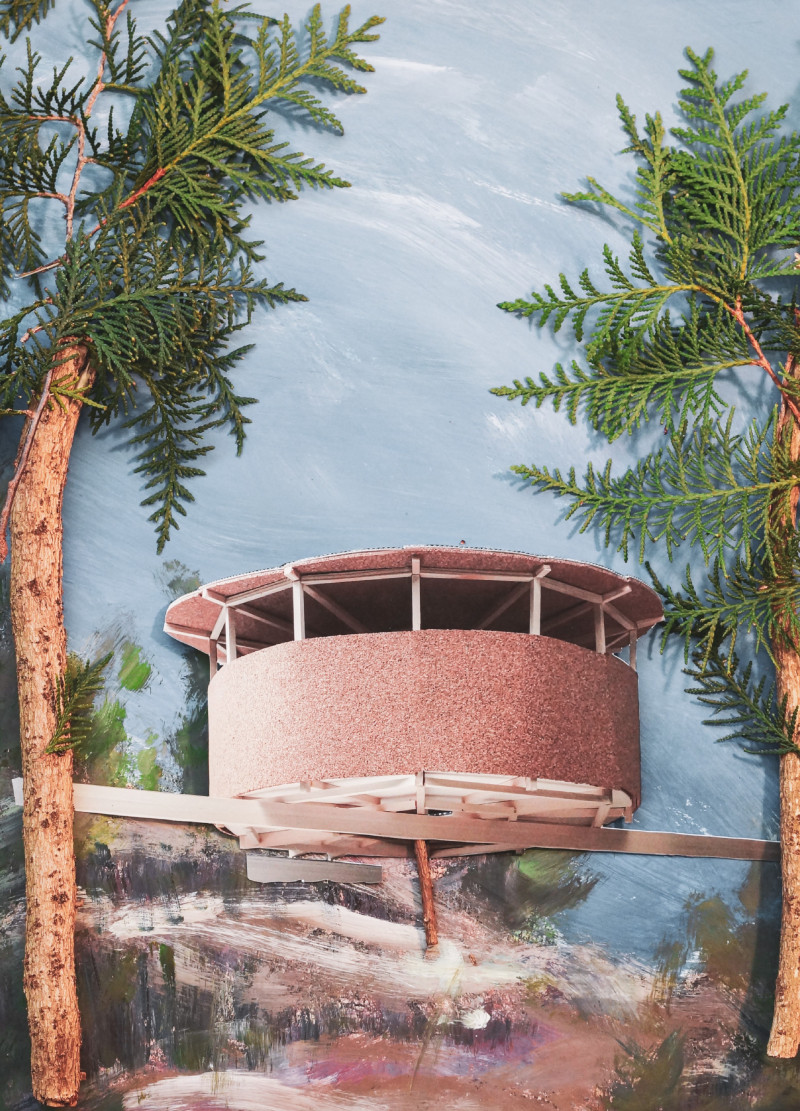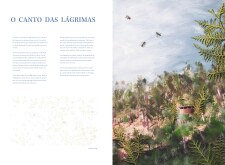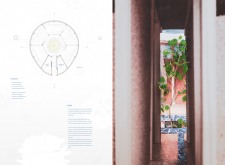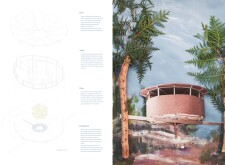5 key facts about this project
At its core, "O Canto das Lágimas" represents the harmonious relationship between people and nature. The architectural design prioritizes sustainability, utilizing materials and techniques that minimize ecological impact. The structure’s layout encourages occupants to engage with the landscape, emphasizing moments of solitude and communal gatherings alike. By incorporating elements such as natural light and open spaces, the project invites a contemplative experience that nurtures well-being and connection.
The architectural design features a circular layout, grounding the structure in a sense of unity and completeness. This plan is significant as it promotes an inclusive atmosphere, encouraging interaction without losing the essence of personal privacy. The roof is sloped and crafted using cork, a material selected for its thermal performance and natural origins. This choice not only contributes to insulation but also blends seamlessly with the surrounding environment. The roof serves as a protective canopy, creating a comfortable microclimate below.
The building's walls are designed with variable heights, strategically allowing light to filter into the interior while maintaining privacy where needed. This thoughtful approach enhances both the acoustics and the overall ambiance, offering a quiet refuge from the outside world. The use of natural stone in the flooring adds a tactile quality, further enriching the user experience and connecting the occupants to the essence of the earth.
One of the notable aspects of "O Canto das Lágimas" is its innovative foundation system, which echoes the forms of trees to respect the existing landscape. This design not only minimizes disruption to the natural ecosystem but also symbolizes growth and resilience, attributes that resonate deeply in the context of the project. Inside, a central feature—whether it be a tree or a planted element—serves as a focal point, emphasizing the importance of nature and its role in the human experience.
The project embraces ecological practices, from the selection of sustainable materials like timber and cork to the implementation of greywater treatment systems, which reduce water usage and promote self-sufficiency. Such choices underscore a commitment to responsible architecture, demonstrating how design can support environmental stewardship while maintaining aesthetic integrity.
The unique design approaches applied in "O Canto das Lágimas" reflect a nuanced understanding of architectural principles that prioritize sustainability and human interaction. The careful integration of indoor and outdoor spaces encourages occupants to engage with their environment, promoting health and well-being. By fostering a sense of community through spatial arrangements, the design emerges as a template for contemporary architecture that respects both its inhabitants and the ecological systems that sustain them.
As you delve deeper into the architectural presentation of "O Canto das Lágimas," you will discover remarkable details in the architectural plans, sections, and ideas that enhance understanding of this project. Explore the intricacies of the design and see how it embodies a thoughtful balance between architecture and nature.


























