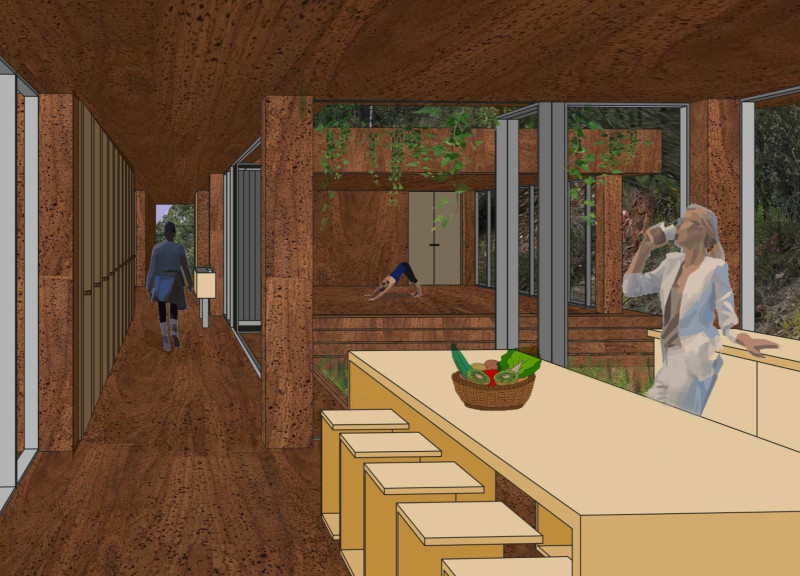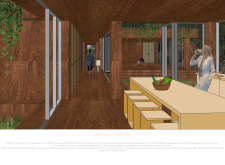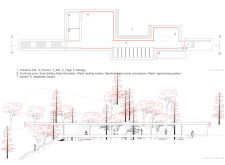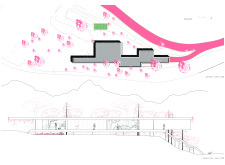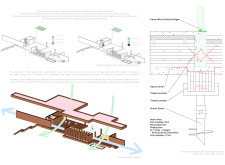5 key facts about this project
The structure features an extensive use of glass walls, allowing natural light to permeate the interior and providing unobstructed views of the forest. The open plan creates seamless transitions between spaces, fostering a sense of community while acknowledging the individual needs of users. The choice of materials, including Portuguese cork and cross-laminated timber, reflects a commitment to sustainability while enhancing natural aesthetics and user comfort.
Innovative Design Approaches
A notable aspect of the Jardim Coberto Yoga House is its focus on biophilic design principles. By integrating large glass panels and ensuring views of the surrounding landscape, the architecture establishes a strong bond between the interior and the exterior environment. This approach not only enhances the user experience but also responds to the project's context, reinforcing its place within the natural setting.
Furthermore, the structure incorporates sustainable energy solutions such as photovoltaic panels, which provide a renewable energy source for the house. The use of a rainwater harvesting system minimizes environmental impact, allowing the building to function efficiently in harmony with its ecosystem.
Interior spaces utilize cork for thermal insulation and sound dampening, allowing for a quieter and more contemplative environment. This choice of materials aligns with the project’s ethos of sustainability while offering practical benefits to the occupants.
Architectural Elements and Functionality
The architectural design includes various essential elements such as an entrance hall, yoga studio, kitchen, bathroom, and storage areas, all arranged to facilitate movement and accessibility. The kitchen serves as a communal hub, promoting interaction among users. The yoga studio is strategically placed to take full advantage of natural light and forest views, enhancing the experience of practice within a serene environment.
Additional features include outdoor spaces that integrate with the forest, reinforcing the project's concept of a 'covered garden' where nature and structure coexist. Minimal excavation techniques preserve local vegetation and the natural topography, further supporting environmental sustainability.
For readers interested in a comprehensive understanding of the Jardim Coberto Yoga House, it is encouraged to explore the architectural plans, sections, and design ideas presented in the project documentation. This exploration will offer deeper insights into the thoughtful design and innovative approaches that shape this unique architectural endeavor.


