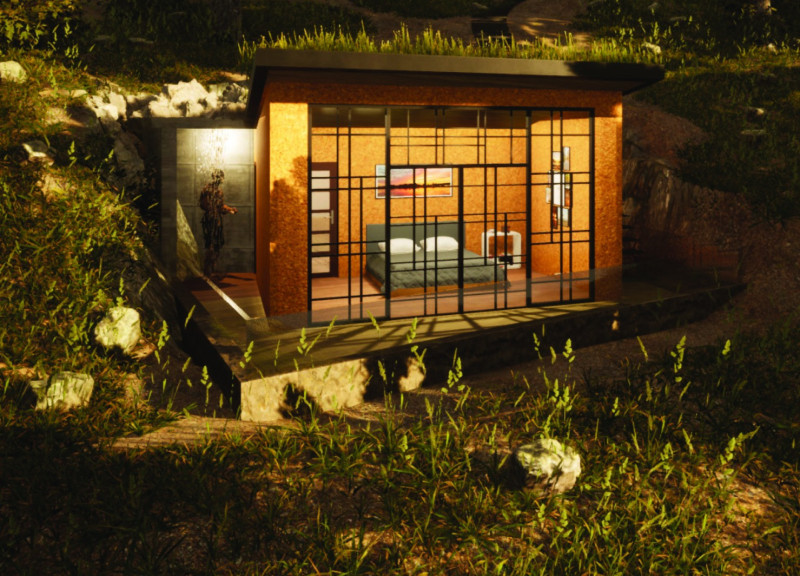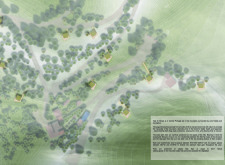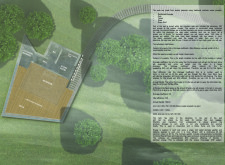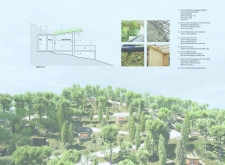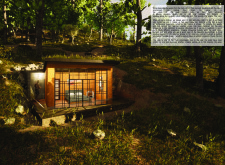5 key facts about this project
The architecture of Vale de Moses is centered on the concept of harmony with nature. The retreat features multiple pods that are discreetly positioned among the hills, allowing for an unobtrusive presence in the landscape. This design approach not only preserves the integrity of the natural surroundings but also enhances the user experience by offering each pod unique vistas of the lush pine and eucalyptus forests. The overall layout prioritizes privacy, facilitating a personal retreat atmosphere while still fostering community through common spaces.
Each pod is carefully designed with practical functionality in mind. The interior spaces are kept simple yet comfortable, enabling guests to focus on their wellness journey without distractions. The bedrooms provide peaceful sleeping quarters, while multifunctional halls can be utilized for yoga sessions, meditation, or relaxation. Additional features such as outdoor showers and decks enhance the connection to the natural environment, allowing guests to engage more deeply with the landscape surrounding them.
Materiality plays a significant role in the design of Vale de Moses, reflecting a commitment to sustainability and local resources. The use of reinforced concrete ensures structural stability, while timber adds warmth and natural beauty to the interiors. Cork is incorporated for its excellent thermal properties and ecological benefits, highlighting the project’s dedication to minimizing its environmental footprint. Large glass windows are strategically placed to allow an abundance of natural light, creating a seamless transition between indoor and outdoor spaces. The inclusion of green roofs on the pods promotes biodiversity and insulation, further reinforcing the project’s ecological focus.
Sustainability is interwoven throughout the project, with several innovative solutions implemented to minimize consumption. Rainwater harvesting systems and greywater recycling are essential features that enhance water efficiency, ensuring that resources are used responsibly. Solar panels are integrated into the design of each pod, allowing for self-sufficient energy generation while reducing reliance on non-renewable sources. The consideration of site drainage and careful landscape grading also underscores the project’s comprehensive approach to environmental stewardship.
One unique aspect of the project is its thoughtful integration with the landscape. The natural topography is employed to create natural pathways and connections between the pods, maintaining the existing vegetation and enhancing the retreat's immersion in nature. By strategically positioning the structures at varying elevations, visitors are afforded diverse views that enrich their experience and reinforce the therapeutic ambiance of the retreat.
Vale de Moses exemplifies an architectural ethos that prioritizes ecological consciousness, wellness, and the nurturing of the spirit. It serves as a model for how architecture can foster meaningful connections between individuals and their environment through thoughtful design and sustainable practices. For those interested in exploring this project further, including its architectural plans, architectural sections, and the innovative architectural ideas behind Vale de Moses, a visit to the project's presentation will provide deeper insights into its design and intentions. This retreat stands as an invitation to experience wellness in a space that honors both people and nature, exemplifying a modern approach to holistic living.


