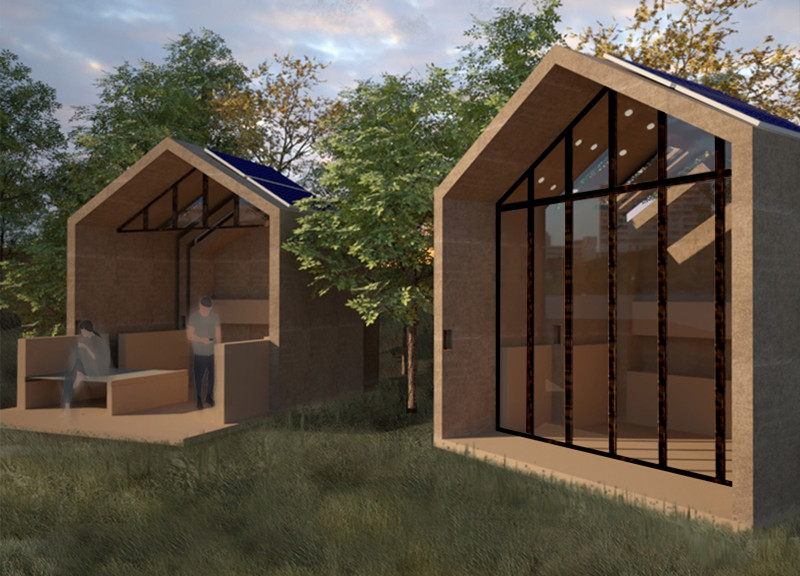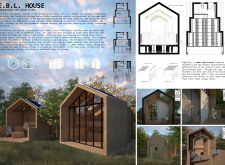5 key facts about this project
The primary function of the E.B.L. House is to provide adaptable living spaces that cater to the varied needs of its occupants. The design embraces the principles of bio-mimicry, drawing inspiration from the natural behaviors of bees and their hives. The result is an innovative architectural solution that transforms the concept of a traditional home into a versatile environment where users can interact with their surroundings more meaningfully. This microhome not only facilitates comfortable living but also fosters a sense of community and connection to the natural world.
At the heart of the E.B.L. House is its unique structural design. The primary material utilized in the construction is cork, specifically harvested from cork oak trees, which provides excellent thermal insulation while being environmentally friendly. This choice of material aligns with the project's sustainable ethos. The architectural design features a fixed ground platform complemented by retractable canvas modules, allowing for significant spatial flexibility. This setup creates dynamic areas that can be used for various purposes, whether for social gatherings or private moments of retreat.
The living areas of the E.B.L. House are arranged into a series of functional zones designed to enhance the user experience. These include adaptable entrances, a multifunctional bathroom, and flexible sleeping and living areas. This thoughtful layout enables inhabitants to customize their living arrangements based on their activities, contributing to a lifestyle that values efficiency and multifunctionality. A significant aspect of this design is the integration of smart technology, enabling users to control various environmental elements, including temperature and spatial configurations, through a dedicated mobile application. This connectivity enhances the relationship between the occupant and the space, fostering a sense of ownership and personal engagement.
The interplay of indoor and outdoor spaces is a prominent feature of this project. Extensive glazing allows natural light to filter throughout the interiors, blurring the lines between in and out, and creating a seamless flow of experience. The design encourages residents to take full advantage of the surrounding environment, inviting nature into their daily routines while maintaining privacy and comfort within their home.
In terms of materiality, the project leans heavily on sustainably sourced products. Beyond the cork shell, components of the design include canvas rolls used for flexible partitioning, timber bars that provide structural support and warmth, and solar panels that contribute to the building's energy efficiency. This conscious selection of materials reinforces the overarching theme of sustainability and highlights a commitment to reducing the ecological footprint associated with modern living.
The E.B.L. House project stands out due to its unique design approaches that blend advanced architectural techniques with a deep respect for the natural environment. The concept of living architecture—spaces that adapt to the inhabitant's needs—reflects a modern sensibility toward lifestyle and habitation that is particularly relevant today. By embodying the potential for versatility in residential spaces, this design challenges conventional notions of housing and community.
As you explore the E.B.L. House project presentation, consider delving deeper into its architectural plans and sections to appreciate the intricate details and comprehensive design strategies employed. This examination will provide valuable insights into the architectural ideas that have shaped this remarkable microhome and illustrate how innovative architectural solutions can create effective, sustainable living environments.























