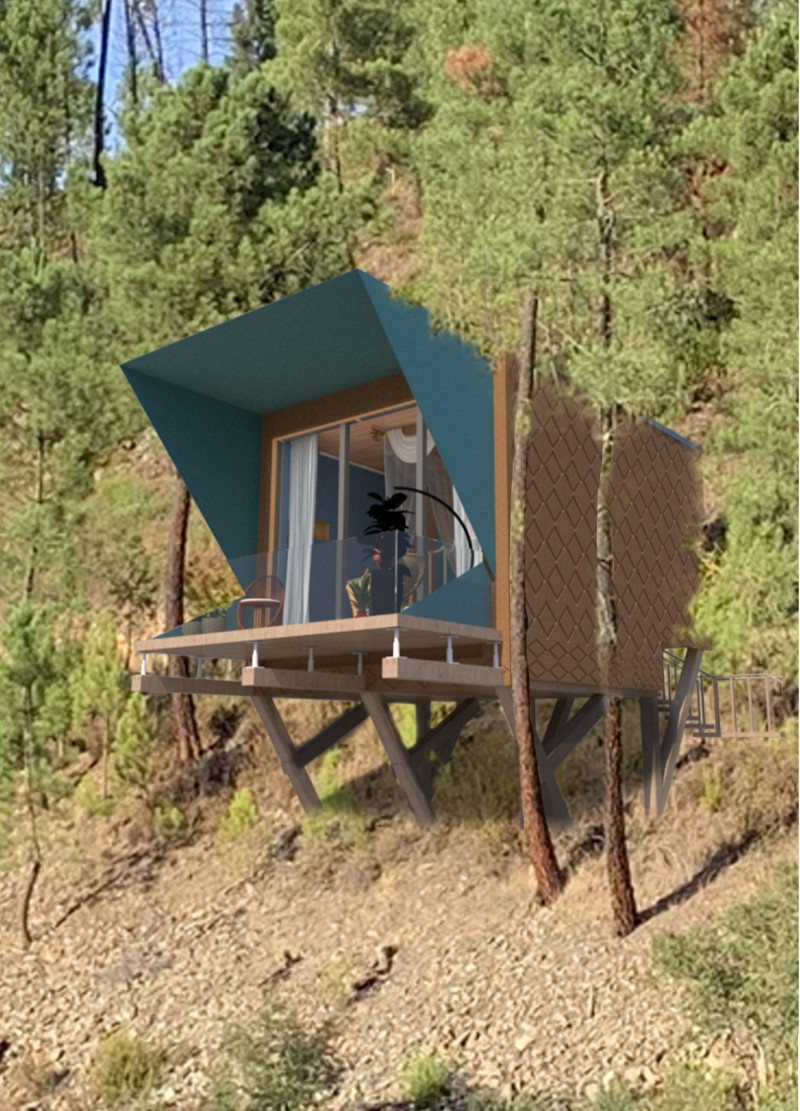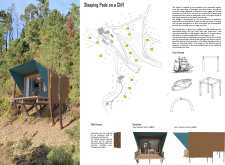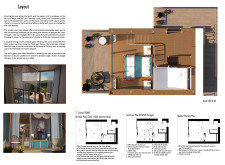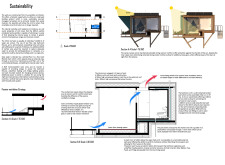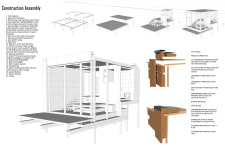5 key facts about this project
The architecture of the project consists of a series of individual, modular sleep pods constructed with a keen focus on energy efficiency and minimal environmental impact. The design utilizes locally sourced materials, prominently incorporating solid cork blocks and timber frames, which not only enhance the aesthetic but also serve vital roles in thermal insulation and structural integrity. The cork walls and roofing provide a sustainable solution to climate control, effectively reducing energy consumption while creating a cozy environment for occupants.
One of the unique aspects of this architectural design is its modular approach to space. Each pod is intentionally positioned on stilts, allowing for optimal viewing angles while elevating the living space above the natural terrain. This elevation not only reduces the footprint on the delicate cliffside ecosystem but also grants the inhabitants an immersive experience among the treetops, showcasing panoramic views of the landscape. Through the thoughtful arrangement of large windows on the pods' facades, light floods the interiors, blurring the lines between inside and outside, thus fostering a deeper connection with nature.
Conceptually, the project draws inspiration from traditional Portuguese architecture and sailing vessels, manifesting in the organic forms and subtle color palette that seamlessly integrate into the cliffside environment. This design philosophy reflects a dedication to contextualism, allowing the sleeping pods to dialogue harmoniously with their surroundings. The aesthetic simplicity of the design invites occupants to focus not merely on the architecture itself but on the experience of being enveloped by nature.
The overall function of the sleeping pods goes beyond mere shelter; they embody a retreat into a tranquil space where individuals can rejuvenate and reconnect with their surroundings. The interior layouts are designed with multifunctionality in mind, ensuring that each pod can adapt to various needs, whether it be a peaceful reading nook or a cozy sleeping area. This versatility is enhanced through the use of convertible furniture, allowing for efficient use of space within the limited pod footprint.
In terms of sustainability, the project incorporates innovative features such as rainwater harvesting systems and greywater recycling, reinforcing its eco-friendly ethos. Solar panels are strategically positioned to harness natural energy, providing the pods with self-sufficient power. The architecture emphasizes passive design principles, employing systems that facilitate natural ventilation and minimize reliance on mechanical heating and cooling.
Ultimately, the "Sleeping Pods on a Cliff" project stands as a testament to the potential of architecture to create meaningful living spaces that respect both the environment and the needs of their inhabitants. Its modular design, sustainable construction, and seamless integration with nature provide a refreshing perspective on modern architectural practices. For those interested in exploring the intricacies of this project, including the architectural plans, sections, designs, and innovative ideas, delving into the project presentation will reveal further insights into its thoughtful conception and execution.


