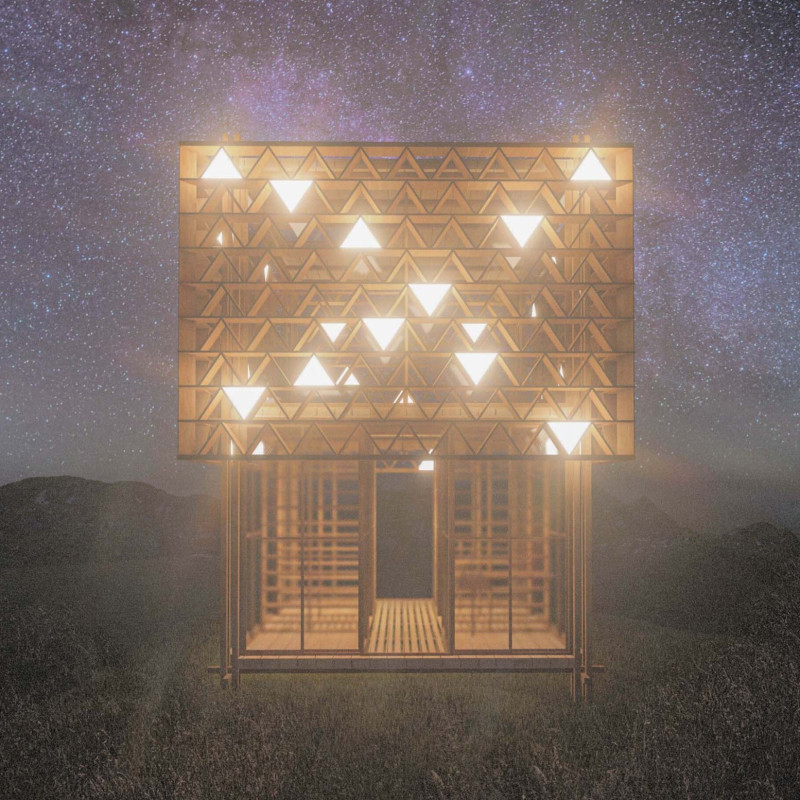5 key facts about this project
Sustainable Material Choice and Construction Techniques
A defining aspect of the Cygnus project is its commitment to sustainability and the use of local materials. The primary structure is made from sustainably sourced pine, capturing the region's architectural heritage while ensuring environmental responsibility. Cork insulation is utilized to provide thermal efficiency, optimizing heating and cooling while reducing energy consumption. The transparent walls and roofs, constructed from polycarbonate, promote natural light and views of the surrounding scenery, enhancing the overall sensory experience.
Each pod is designed with a dual-level configuration that addresses both functionality and user experience. The first level includes essential sanitary facilities for hygiene, while the second level serves as a dedicated space for sleeping and meditation. This design promotes a seamless flow of movement and interaction with the landscape. Unique features, such as sliding windows and adaptable furniture, allow for flexibility and personalization based on individual user preferences.
Innovative Use of Geometry and Nature Integration
The project incorporates geometric patterns and forms inspired by the Cygnus constellation, which contribute to both aesthetic appeal and functionality. The triangular shapes are not only visually distinctive, but they also improve structural integrity and aerodynamic performance, particularly in the mountainous environment. The combination of natural light penetration and airflow management is thoughtfully achieved through the use of mesh coverings, which regulate solar gain while allowing for ventilation.
Water management systems introduced in the design further emphasize sustainability. The pods feature mechanisms for harvesting rainwater and utilizing local river resources, making them nearly self-sufficient in terms of water use. This approach aligns with contemporary architectural ideas that prioritize environmental interdependence and resource conservation.
For those interested in exploring the Cygnus architectural design project in greater detail, the architectural plans, sections, and diverse design elements offer technical insights into its innovative solutions. Review the architectural designs to gain a comprehensive understanding of how this project transforms the experience of meditation and sleep through thoughtful design.


























