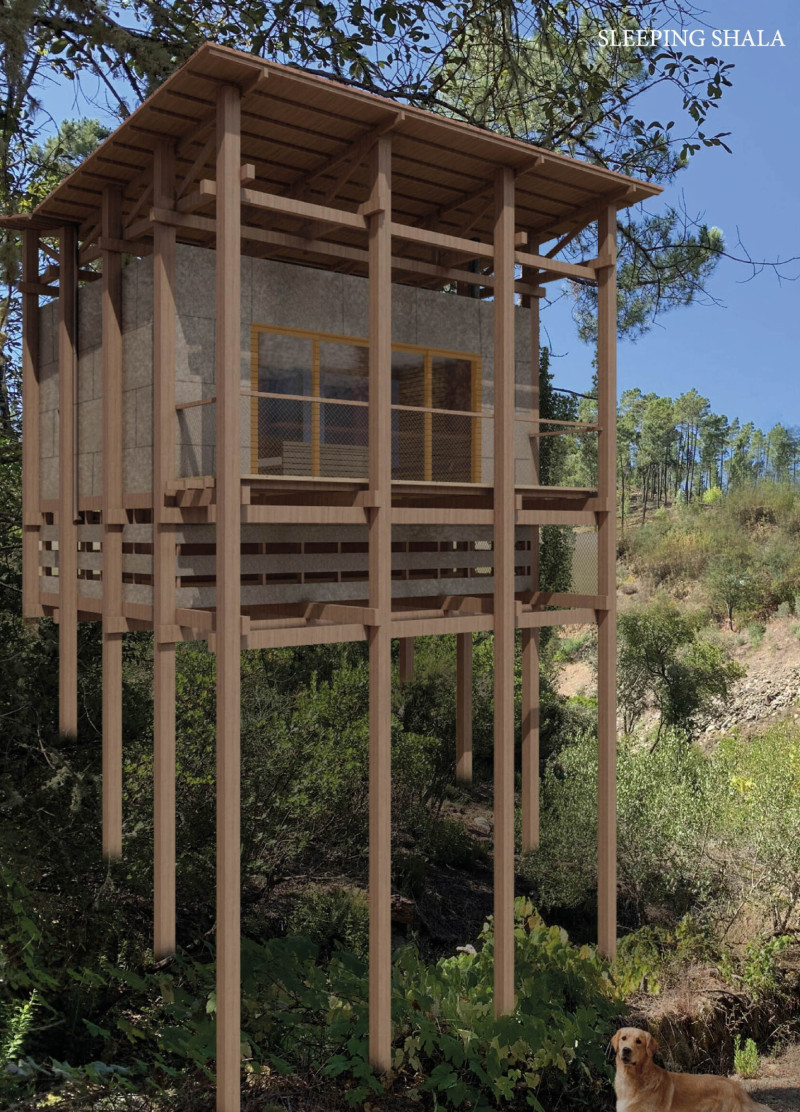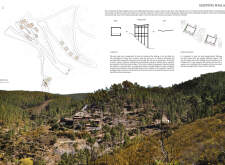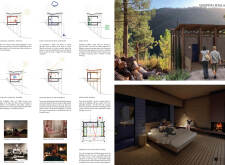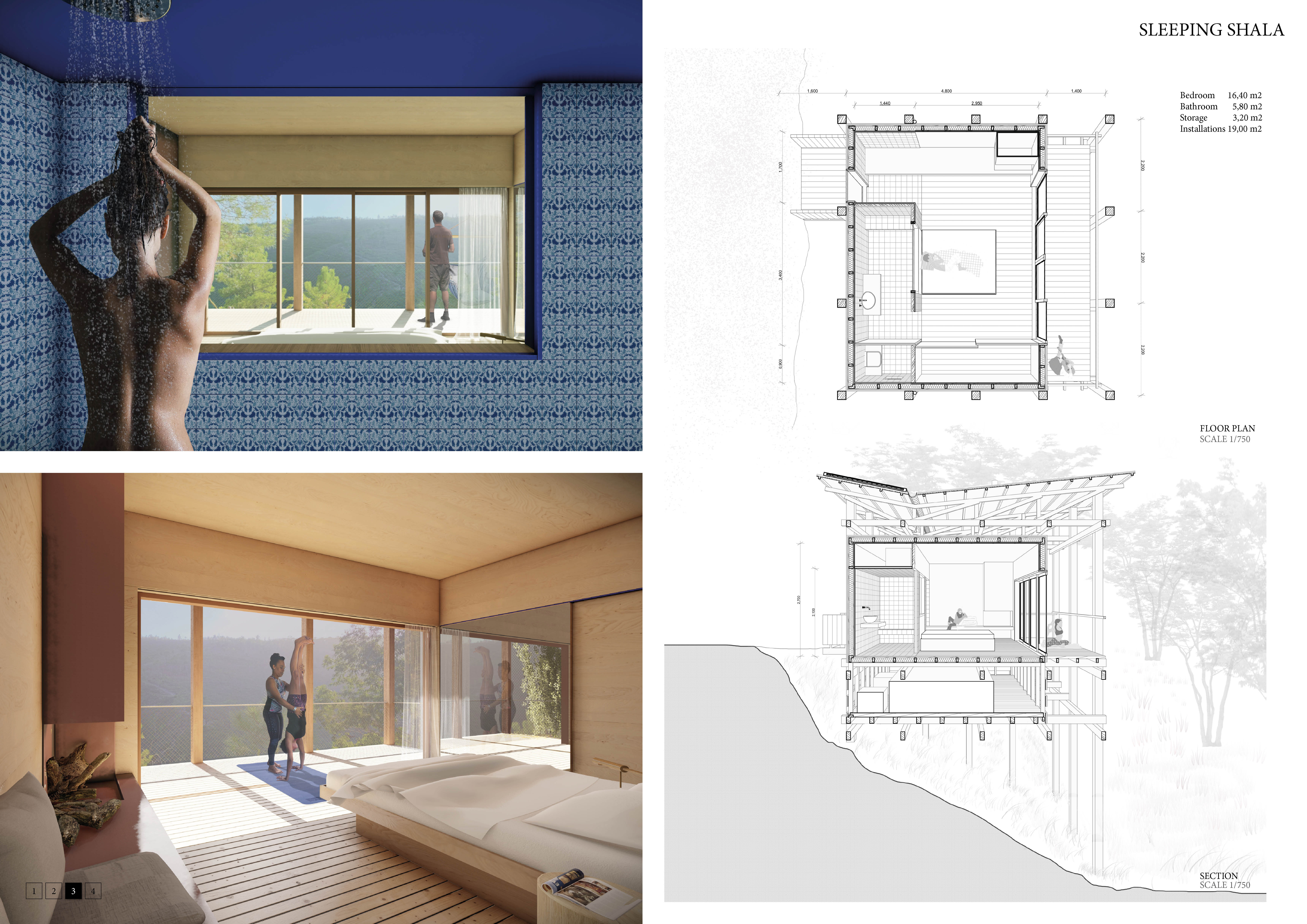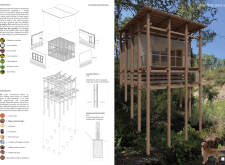5 key facts about this project
The Sleeping Shala is an architectural design project characterized by its focus on sustainability and its seamless integration into the natural landscape. Located in a tranquil area in Portugal, the project serves as a retreat that combines privacy with a communal atmosphere. Its thoughtful configuration consists of individual pods, allowing occupants to experience the surrounding environment fully.
The design emphasizes a robust structural framework complemented by flexible spatial arrangements. Core elements include three primary components: a solid base (Box), a light skeletal structure (Skeleton), and a protective roof (Hat). These elements work harmoniously together to create functional living spaces that are both efficient and responsive to climate variations.
Environmental performance is a critical aspect of the Sleeping Shala. The project utilizes locally sourced materials, such as timber, OSB panels, cork, and ceramics, all of which contribute to its sustainable ethos. The roofs are designed for rainwater collection, minimizing external water dependence, while solar panels integrated into the layout promote energy self-sufficiency. This approach not only reduces the ecological footprint of the project but also aligns with contemporary architectural practices emphasizing environmental responsibility.
Sustainability is not the only defining feature of the Sleeping Shala. The arrangement of pods is specifically designed to enhance privacy for users while maintaining community connectivity. Each pod features large windows that ensure occupants remain connected to the scenic landscape, fostering a sense of tranquility and mindfulness. The interior spaces facilitate relaxation and well-being, promoting activities centered around nature, such as yoga and reading.
The detail of material choices is vital in supporting the project’s goals. The use of breathable waterproof membranes and foldable steel sheets enhances structural integrity and weather durability. The combination of organic materials with modern construction techniques illustrates a unique design approach that respects local craftsmanship while addressing contemporary needs in architecture.
For a more in-depth exploration of the Sleeping Shala, including architectural plans, sections, and unique design ideas, readers are encouraged to review the project presentation. Such insights will provide a comprehensive understanding of how this architectural endeavor stands apart from conventional designs, showcasing its innovative approach and harmonious relationship with the environment.


