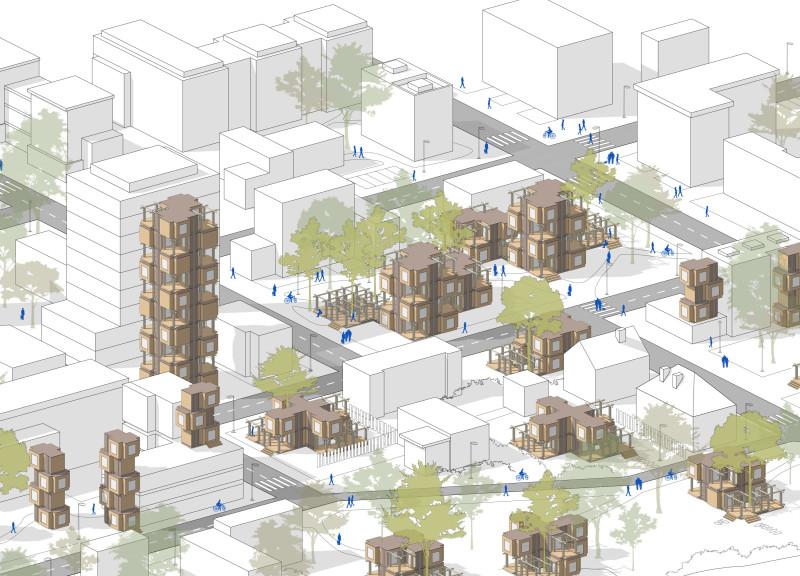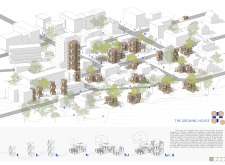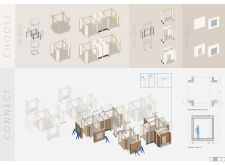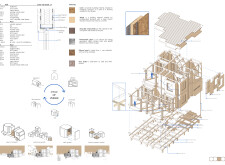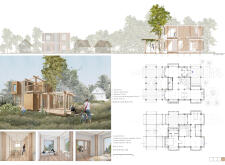5 key facts about this project
At its core, the Growing House serves as a versatile living space that transcends traditional architectural boundaries. Each home is designed as a modular unit, which can be expanded or reduced through the addition or subtraction of components. This innovative approach enables families to accommodate changes in size and function without the need for entirely new structures, promoting sustainability through resource efficiency. By offering a flexible framework, the architecture encourages a diverse range of lifestyles—from singles and young couples to larger families—making it versatile and applicable to various demographics within an urban context.
The unique design of the Growing House extends beyond its modular structure. The architectural plans reveal a thoughtful spatial organization that prioritizes open-plan living, enhancing connectivity among residents. Private areas are cleverly separated from communal spaces, facilitating desired levels of privacy while still promoting interaction among neighbors. Such a layout is significant in urban design, where social interactions can often be limited. Additionally, each unit is linked by green pathways and communal areas that cultivate a sense of community ownership and foster social ties among residents.
Materiality plays a crucial role in this architectural endeavor, as each selected component contributes to the overall sustainability of the structure. The use of cork for insulation and wooden materials reflects a commitment to reducing the carbon footprint of the project. ECO Board, which serves as an environmentally friendly alternative to conventional board materials, is integral to the construction, further emphasizing this project’s dedication to sustainable practices. Mineral wool provides essential thermal insulation, while innovative solutions like photovoltaic glass have been incorporated to harness solar energy. Recycled metal sheets add durability to the roofing system, reinforcing the importance of recycling within this design.
One of the most significant aspects of the Growing House is its holistic approach to living environments. By integrating nature into the design, the project enhances both the aesthetic and environmental value of the residences. The architectural designs allow for seamless indoor-outdoor transitions, with outdoor spaces that encourage recreational activities and relaxation. This connection to nature is increasingly recognized as vital for inhabitants' well-being, making it a pertinent feature in contemporary architecture.
Moreover, the project reflects broader societal themes by challenging conventional notions of single-family homes. By prioritizing adaptability and community integration, the Growing House sets a precedent for future housing developments which seek to address escalating urbanization and the resulting demand for sustainable living solutions. This progressive approach encourages both social interaction and environmental stewardship through design.
In summary, the Growing House presents a comprehensive solution to the pressing issues faced by modern communities in urban contexts. Its focus on adaptability, sustainability, and social connectivity offers a model for how architecture can evolve to meet the needs of diverse populations. Readers interested in exploring the specific architectural plans, sections, and design details are encouraged to delve deeper into the presentation of this thoughtful project to understand its architecture and design principles more thoroughly.


