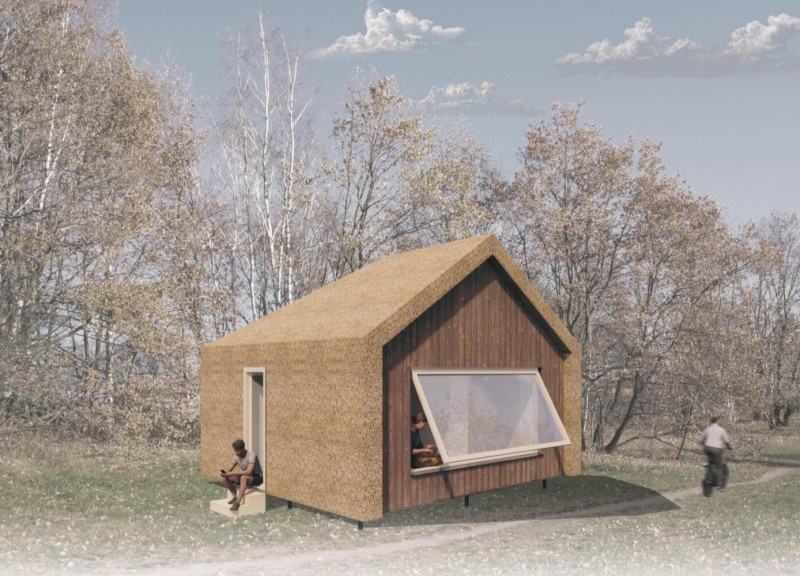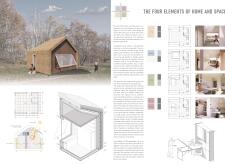5 key facts about this project
The project represents a thoughtful response to contemporary challenges in housing, particularly the necessity for versatile spaces that accommodate various functions—living, sleeping, eating, and working—within limited square footage. By embracing minimalism, the design ensures that every element serves a purpose without sacrificing comfort or aesthetic quality.
Materials used in the construction include micrhome, a lightweight and robust material that forms the building envelope; cork, which provides insulation and acoustic benefits; and wood, featured prominently in both structural elements and interior finishes. Large expanses of glass enhance natural lighting while improving the visual connection to the surrounding environment. Steel is incorporated in structural components, adding stability without heavy mass. This selection of materials reflects a commitment to sustainable practices through their ecological properties and longevity.
Unique Multi-Functional Spaces
The primary distinguishing feature of this microhome is its innovative approach to multifunctionality. Components like flexible cabinetry enable seamless transformations between spaces, allowing the living area to easily convert into a sleeping zone via built-in features such as fold-out beds and tables. This adaptability extends to the use of attic spaces designed for rainwater collection and improved air circulation, illustrating an efficient use of typically overlooked areas within the architecture. This comprehensive use of space is central to the design philosophy, demonstrating how thoughtful planning can transcend conventional living arrangements.
Sustainable Design Focus
Sustainability is a key element of the project, manifesting in both material choices and structural design. The inclusion of solar paneling underscores the microhome's commitment to energy efficiency, allowing for self-sufficient energy generation. A passive ventilation system, facilitated by strategically placed openings, promotes natural airflow and enhances indoor air quality without reliance on mechanical systems. This emphasis on sustainability not only reduces the ecological footprint but also supports a healthier living environment.
In summary, "The Four Elements of Home and Space" serves as a pertinent example of modern architecture that successfully merges functionality with an eco-friendly mandate. For those interested in exploring this project further, reviewing the architectural plans, sections, and designs can provide deeper insights into the thoughtful strategies employed in its conception and execution.























