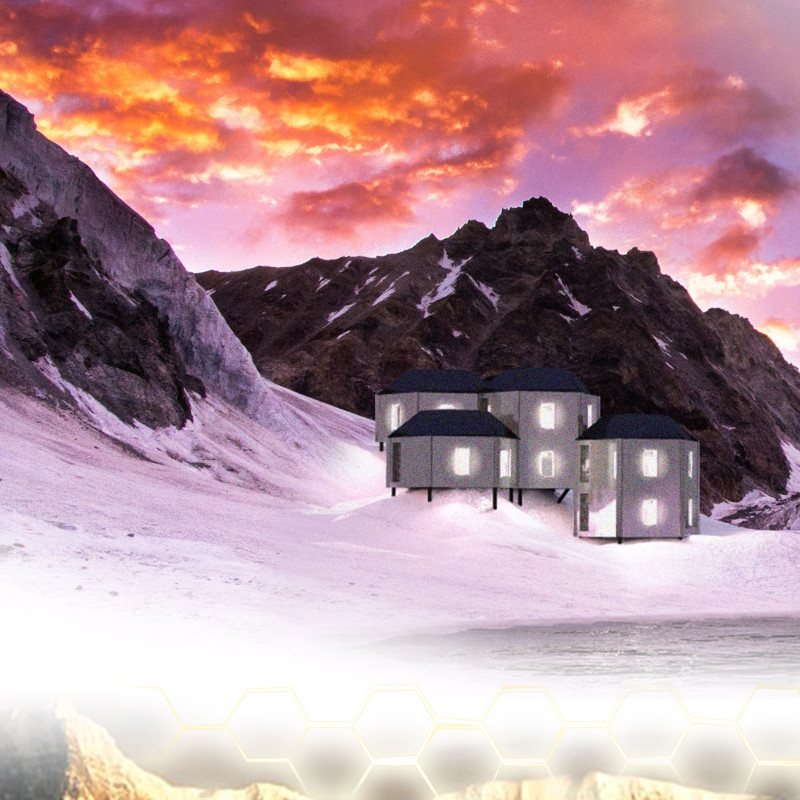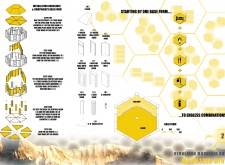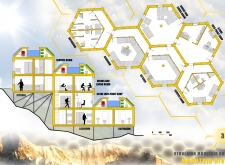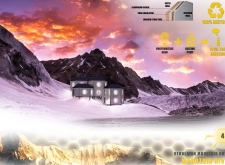5 key facts about this project
The project essentially serves as a refuge in an extreme climate, offering essential accommodation for small groups venturing through the harsh and unpredictable weather of the high-altitude region. The architecture focuses on modularity, featuring a hexagonal layout that allows multiple configurations based on user requirements. Each unit accommodates up to eight guests and can be arranged for shared experiences or privacy as needed. This flexibility in design is a key characteristic of the Mountain Hive, highlighting the importance of adaptability in architectural approaches for unique environments.
In terms of materiality, the project incorporates a variety of carefully selected, sustainable materials that reflect both the local context and the overarching principles of energy efficiency. The exterior features a lightweight aluminum facade, which not only withstands the challenging weather conditions but also requires minimal maintenance. Internally, cork insulation is integrated within the walls, providing excellent thermal performance while promoting a sustainable building practice. Moreover, the structural elements consist of timber framing, creating an inviting atmosphere that is in line with local building traditions. Additionally, the roofs are equipped with photovoltaic panels, enabling the huts to generate renewable energy, further minimizing their environmental footprint.
Unique design approaches are evident throughout the Mountain Hive. The choice of a hexagonal base is not merely aesthetic; it is a functional solution that allows for efficient use of space while enhancing stability against high winds. Moreover, the overall form of the huts is inspired by natural structures, reflecting an aspiration to blend seamlessly with the alpine landscape. The design maximizes passive solar heating by strategically positioning each unit to capture sunlight while offering protection from prevailing winds. Elevated on stilts, the huts minimize their impact on the terrain and mitigate the effects of ground frost, demonstrating a thoughtful consideration for the local geology and ecology.
Inside the Mountain Hive, each hut is designed with comfort and communal living in mind. Cozy bedrooms, a communal dining area, and service rooms are organized to foster interaction among guests while ensuring functional separation when needed. The use of warm woods enhances the interior, offering a refuge from the cold exterior and creating a welcoming atmosphere. The project emphasizes shared experiences, encouraging guests to engage with one another and the surrounding environment, reinforcing the sense of community that is vital in such remote locations.
This architectural project stands out for its well-rounded approach to high-altitude living, emphasizing not just the need for shelter but also the importance of sustainability and community interaction in remote environments. The thoughtful choices of materials, design, and spatial organization all contribute to the overarching goal of creating a functional and beautiful living space that respects and integrates with its natural surroundings.
To delve deeper into the nuances of the Mountain Hive project, including architectural plans, sections, and design ideas, interested readers are encouraged to explore the full project presentation. This exploration can provide additional insight into the innovative strategies employed within this remarkable architectural endeavor.


























