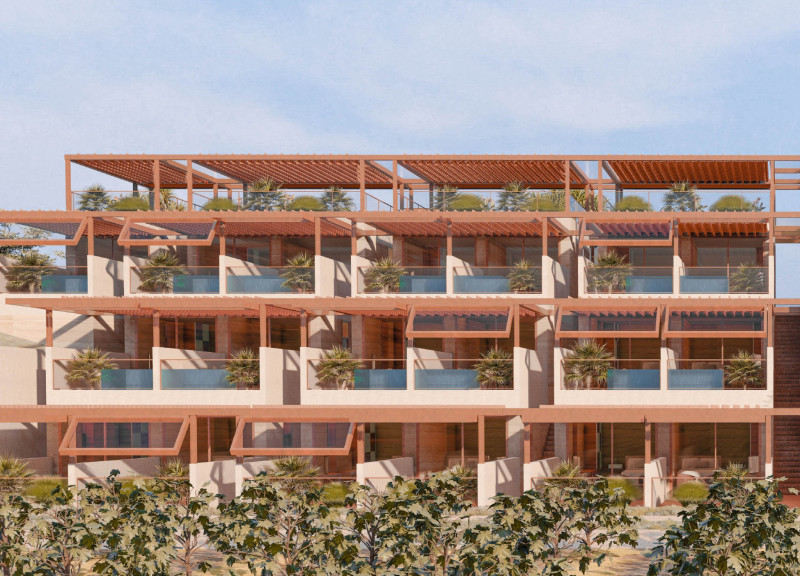5 key facts about this project
Architecturally, the "Musical Cloak" Wine Hotel represents a symbolic garment that provides shelter and functionality. The central design theme revolves around the concept of a cloak, which is reflected in the unique roofing system that promotes acoustic interaction with the environment. This design not only enhances guest comfort but also emphasizes the experience of nature through sound and light modulation.
Sustainable material choices play a crucial role in this project. The use of cork blocks, metal frames, glass panels, and wood elements illustrates an eco-friendly approach to materiality. Cork blocks serve as effective insulators, contributing to energy efficiency and sound mitigation. Metal frames provide structural support while allowing for flexibility in design. Glass integrates transparency, facilitating a visual connection with the outdoor vineyard. Wood adds warmth to the aesthetic and reinforces the regional character of the architecture.
The layout of the hotel distinguishes it from typical projects within this domain. Rooms are arranged to maximize the views of the vineyards, and each unit includes a terrace, encouraging outdoor activity and engagement with the landscape. The design incorporates terraced levels that not only complement the natural topography but also create visual corridors that highlight the scenic beauty of the site.
What sets the "Musical Cloak" Wine Hotel apart is its adaptive architecture that responds to varying climatic conditions. The roofing system features moveable components that can adjust based on weather patterns, thus enhancing comfort and energy efficiency. The aesthetic and functional adaptability reflects a forward-thinking approach, allowing the building to create unique sensory experiences for the occupants.
Additionally, the project focuses on sustainable water management systems, including rainwater harvesting and gray water reuse, emphasizing ecological responsibility. These systems are integrated into the design to support the hotel's operations while ensuring minimal environmental impact.
In summary, the "Musical Cloak" Wine Hotel is a well-structured architectural project that merges functional design with a deep respect for the surrounding environment and cultural context. For those interested in further exploring the specifics of this project, including architectural plans, architectural sections, and architectural designs, a detailed project presentation is available for review. This presentation will provide additional insights into the innovative architectural ideas that define this striking development.


























