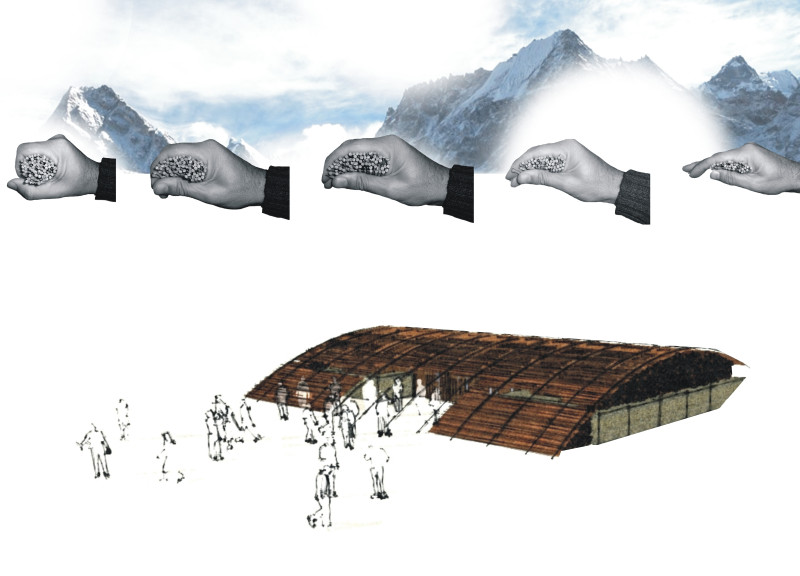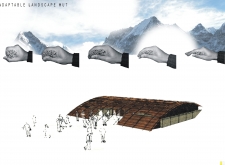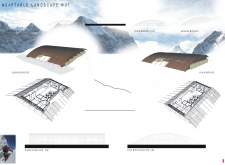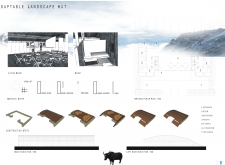5 key facts about this project
At its core, the Adaptable Landscape Hut functions as a versatile living space designed for communal activities and personal reflection. The layout promotes a seamless flow between shared and private areas, encouraging interaction among occupants while also providing solitude when needed. The design includes multifunctional spaces, such as zones designated for learning and social engagement, making it more than just a dwelling—it serves as a community hub fostering relationships and shared experiences.
Key features of the architectural design include an undulating roof that echoes the form of nearby mountains, creating a visual harmony with the environment. This organic shape not only enhances the aesthetic appeal of the project but also aids in snow and rain management, minimizing accumulation on flat surfaces. The choice of materials significantly influences both function and experience within the hut. Elements such as locally sourced stone for the exterior walls provide structural stability and thermal mass, contributing to effective temperature regulation in the fluctuating climate. Timber, used extensively in the roof and interior finishes, brings warmth and an organic touch to the spaces, enhancing occupant comfort.
The incorporation of natural insulation materials like cork further showcases the project’s commitment to sustainability. These choices reflect a broader architectural philosophy that prioritizes ecological impact and energy efficiency. The extensive use of glass in the windows not only allows for abundant natural light but also frames views of the striking landscape, blurring the boundaries between the interior and exterior spaces.
Unique design approaches within the Adaptable Landscape Hut include its remarkable adaptability. The architecture is intended to respond to changing weather conditions, with features that allow for modifications in usage and configuration. This flexibility extends to the spaces themselves, which can transform based on the needs of the occupants—whether for gathering, solitude, reflection, or education. Such responsiveness is a crucial aspect of contemporary architectural design, reflecting an understanding of the evolving nature of human habitation.
The project encapsulates a contemporary approach to architecture that respects and interacts with its environment, showcasing a thoughtful balance between form and function. By emphasizing adaptability, this architectural design presents innovative solutions aimed at enhancing the user experience while minimizing environmental impact. The design strategies employed here not only address practical concerns but also impart a sense of place and belonging, allowing occupants to engage deeply with both the structure and the landscape around them.
For those seeking to delve deeper into the nuances of the Adaptable Landscape Hut, exploring the detailed architectural plans and sections will provide further insight into the intricate decision-making process that shapes this exemplary architectural endeavor. Understanding the specific architectural designs and ideas will enrich appreciation of the thought and artistry involved in creating an adaptable and sustainable living space.


























