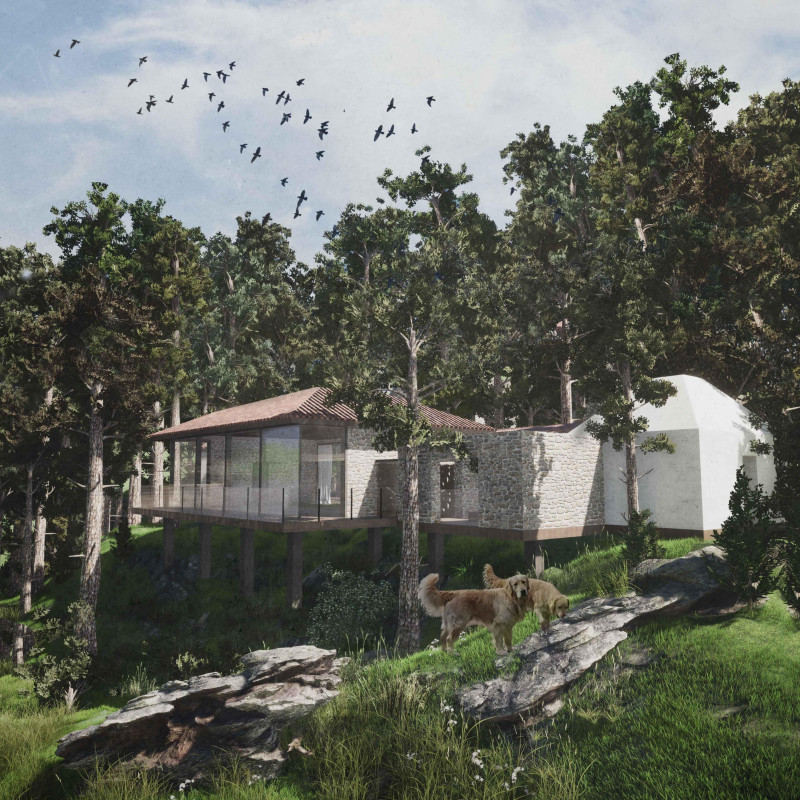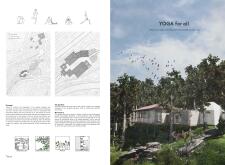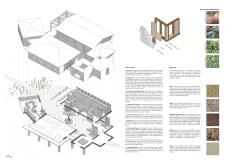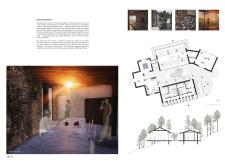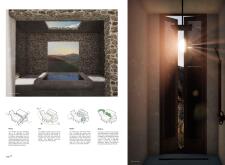5 key facts about this project
The function of the yoga retreat complex revolves around creating an inviting atmosphere tailored for yoga and meditation, while also serving as a venue for community gatherings and wellness workshops. At the heart of the project is a series of interconnected buildings, each serving specific purposes ranging from yoga studios to shared dining facilities. The layout encourages movement throughout the complex, guiding visitors along landscaped pathways that blend seamlessly into the natural topography. This thoughtful planning enhances the user experience by promoting exploration and interaction with both the built and natural elements.
The design showcases several important components that contribute to its overall character. Central to the project are the yoga studios, designed with expansive glass walls that provide panoramic views of the surrounding landscape. This choice of materials not only creates bright and inviting spaces but also reinforces the connection between indoor practices and the outdoor environment. The incorporation of natural light plays a pivotal role in the ambiance of these studios, enhancing the overall experience of tranquility and focus that is essential for yoga and meditation.
The architectural approach taken considers sustainability as a fundamental aspect of the design process. A range of materials has been selected for their ecological benefits and aesthetic qualities. Stone is used for its durability and ability to harmonize with the site's geology, while wood adds warmth and a tactile quality that resonates with visitors. Cork’s natural insulating properties contribute to temperature regulation within the complex, making it an ideal choice for a space focused on comfort and wellness. Furthermore, clay and hay are employed strategically, emphasizing the project's commitment to using renewable resources. The implementation of a greywater recycling system further highlights the project’s ecological awareness, showing a responsible use of water that aligns with sustainable practices.
Unique design features are evident throughout the complex. The incorporation of Zen gardens not only enhances the aesthetic appeal but also provides peaceful spaces for reflection and relaxation. These gardens are carefully designed to encourage mindfulness, offering spots for individuals to unwind and connect with nature. The project also takes into account accessibility by prioritizing inclusivity in its design. Pathways and entrances are designed to accommodate individuals of all mobility levels, ensuring that everyone can enjoy the facilities.
Community-oriented spaces are a key element of this retreat, with communal kitchens and dining areas encouraging interaction among visitors. This design choice reflects the understanding that wellness is an experience to be shared, reinforcing social bonds while promoting a collective approach to health and mindfulness. The retreat’s layout fosters a sense of community, inviting guests to engage with one another in a nurturing environment.
Overall, this yoga retreat complex represents an architectural vision that harmonizes with its surroundings while promoting wellbeing through design. It embodies a commitment to sustainability, accessibility, and community, providing a tranquil haven for personal growth. Readers interested in exploring further can gain deeper insights into the project by reviewing architectural plans, sections, designs, and innovative ideas that illustrate the thoughtful approach taken in this stunning architectural endeavor.


