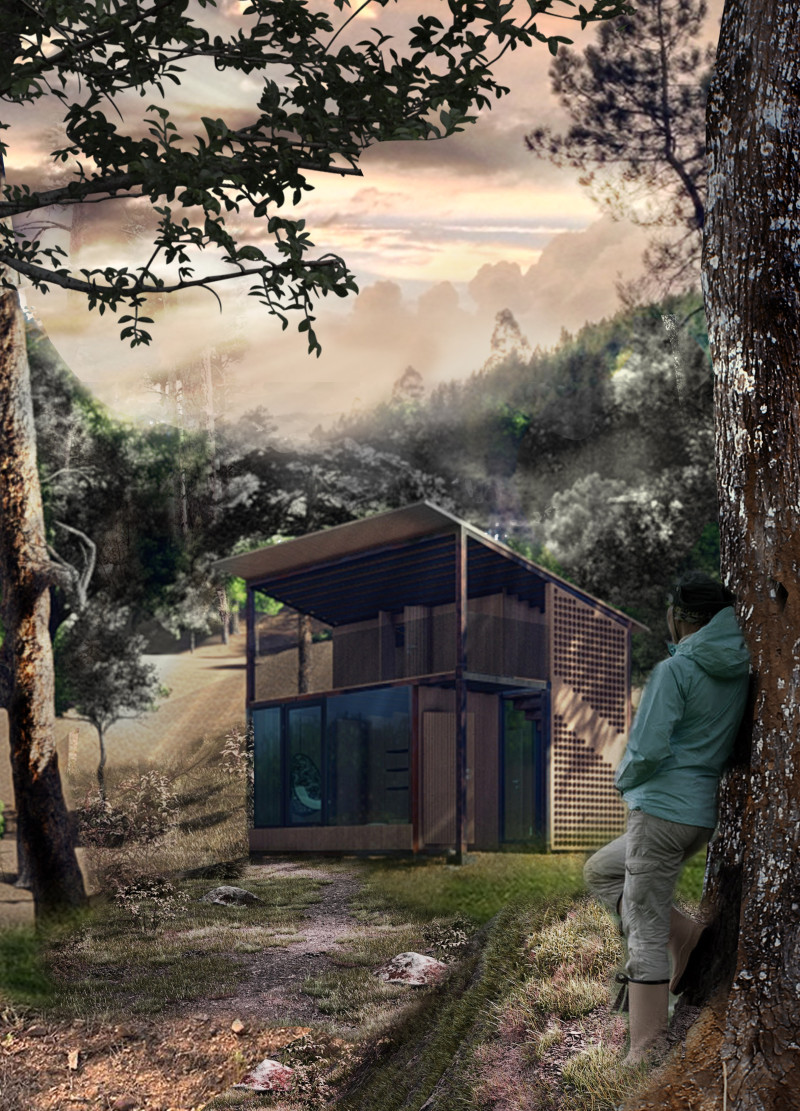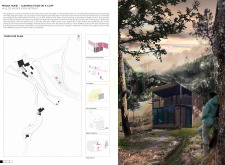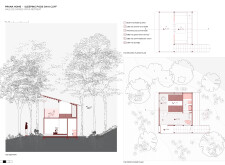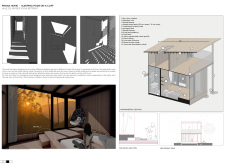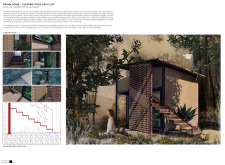5 key facts about this project
Unique Aspects of the Design Approach
This project distinguishes itself from typical retreat designs through several critical considerations. Central to its uniqueness is the architectural promenade, a helical structure that leads guests from the earthbound retreat to elevated spaces, symbolizing both physical ascent and spiritual exploration. This pathway enhances user experience by providing panoramic views and encapsulating the surrounding landscape, encouraging a deeper appreciation of nature.
The building materials were selected to align with ecological principles and local context. Cork, wood, metal, and ceramic tiles provide both structural integrity and aesthetic appeal. The cork flooring, for instance, offers a comfortable yet durable surface that resonates with the natural environment. The use of large glass windows maximizes daylighting while ensuring unobstructed views, promoting a sense of openness and connection with the outdoors.
Spatial Efficiency and Functionality
The layout of Prana Home is designed for optimal functionality without compromising the serene atmosphere. The first floor accommodates essential facilities, including sleeping quarters and a compact shower and toilet area, catering to the practical needs of retreat visitors. On the second floor, a panoramic terrace and a meditation room offer dedicated spaces for reflection and communal activities, enabling yoga practices to occur both indoors and outdoors.
The project incorporates sustainable design principles through passive energy strategies, such as rainwater collection and optimal orientation for solar gain. Each element has been considered to minimize its environmental footprint while enhancing user comfort. The micro-perforated facade allows for light modulation, striking a balance between privacy and openness.
In summary, Prana Home - Sleeping Pods on a Cliff at Vale de Moses Yoga Retreat showcases an architecture that is purposeful, functional, and environmentally conscious. To fully explore its architectural plans, sections, and designs, and to understand the thorough architectural ideas that underpin this project, interested readers are encouraged to delve deeper into the project presentation for comprehensive insights.


