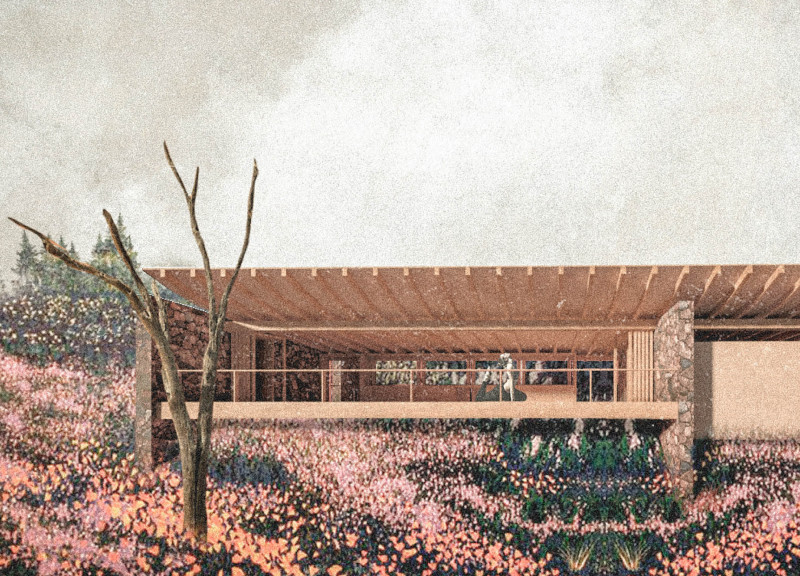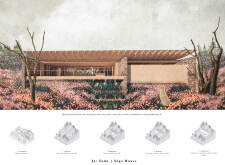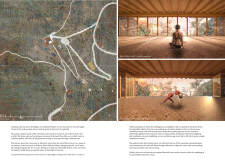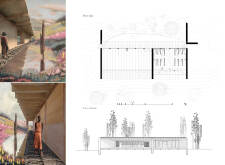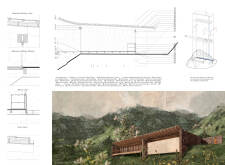5 key facts about this project
Functionally, the Yoga House serves as a retreat where individuals can engage in various practices aimed at enhancing mental and physical wellness. The layout is meticulously crafted to facilitate a seamless flow between areas dedicated to yoga, meditation, and communal gatherings, allowing for versatile usage of the space. Key functional aspects of the project include a spacious yoga studio with expansive glazing that invites natural light and views of the surrounding landscape. This open environment is designed to inspire calmness, encouraging practitioners to fully immerse themselves in their practice.
Adjacent to the yoga studio, the inclusion of enclosed gardens provides intimate spaces for contemplation and interaction with nature. These gardens are not merely decorative; they represent pathways for meditation and personal journeys, allowing users to experience different facets of the natural environment. The overall arrangement of the building promotes accessibility and paths that encourage exploration, embodying a design ethos that values the journey as much as the destination.
Materiality plays a crucial role in both aesthetic and functional aspects of the Já: Tudo Yoga House. The choice of materials is deeply rooted in sustainability and locality, featuring stone for the exterior walls, wood in structural elements, and glass to maximize light penetration and views. Additionally, the use of cork in interior finishes enhances thermal comfort while contributing to the natural ambiance. Each material is selected not only for its functional properties but also for its ability to resonate with the natural surroundings, creating a cohesive architectural expression.
One of the unique design approaches in this project is the incorporation of a green roof, which serves both as insulation and as a habitat for local flora and fauna. This design not only reinforces sustainability but also blurs the lines between built and natural environments. Another aspect of uniqueness is the extensive use of large-pane glazing, which not only enhances the aesthetics of the building but also improves air quality and thermal comfort. The implementation of thoughtful water management systems, such as rainwater harvesting, demonstrates a comprehensive consideration for ecological impact, aligning the architecture with principles of environmental stewardship.
This project effectively balances the need for personal retreat with a strong sense of community through shared spaces that encourage interaction. The architecture invites users to engage with the elements around them and provides spaces that are conducive to mindfulness and wellness. The design emphasizes the importance of not only physical health but also mental well-being, creating an environment that nurtures both.
At its core, the Já: Tudo Yoga House exemplifies how architecture can enhance human experience by being grounded in its physical location while promoting health and connection. The design decisions made reflect a holistic approach that values sustainability, functionality, and the integration of nature into everyday life.
For those interested in exploring the depths of this architectural project, a detailed examination of the architectural plans, sections, and designs will provide further insights into the innovative ideas that shape the Já: Tudo Yoga House. Engaging with these elements will deepen your understanding of how thoughtful architecture can create spaces that support well-being and foster a spirit of community.


