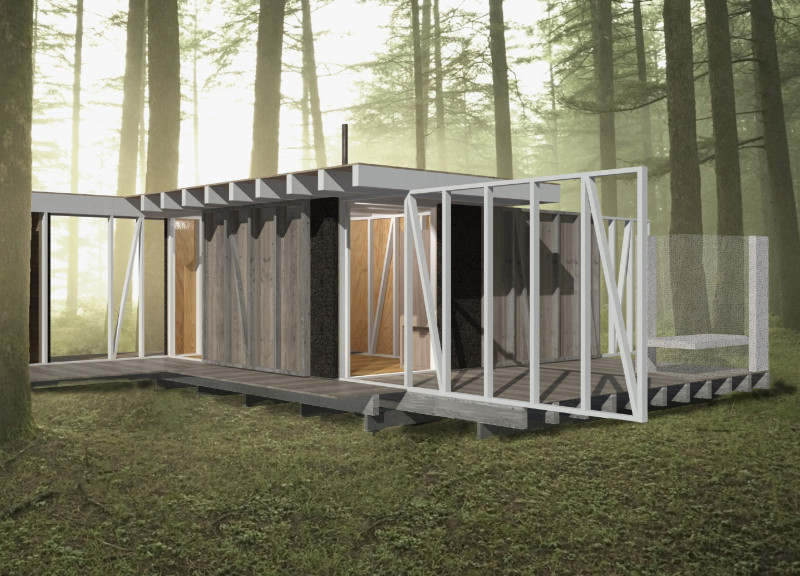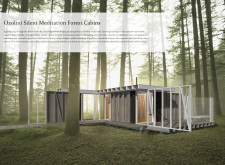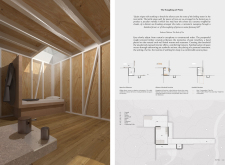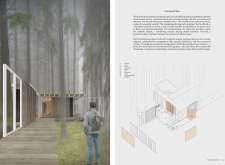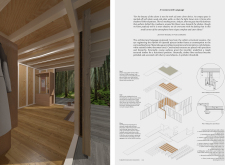5 key facts about this project
Functionally, the project is centered around the creation of multiple cabins, each serving as a private space for meditation, rest, and quiet. The layout promotes a seamless interaction between the indoor and outdoor environments, allowing users to engage with nature in a direct and meaningful way. The strategic design encourages visitors to slow down, reflect, and immerse themselves in the sensory aspects of their surroundings. Elements such as expansive windows and thoughtfully placed openings ensure an abundance of natural light while offering breathtaking views of the forest, enhancing the overall sense of peace.
The cabins are constructed using a range of materials that embody sustainability and ecological sensitivity. Locally sourced timber forms the primary structure, integrating the cabins into the environment while minimizing the carbon footprint associated with transportation. The use of cork as an interior finish contributes to the cabins’ thermal insulation and provides a natural touch that resonates with the organic feel of the forest. Additionally, incorporating recycled materials throughout the project acknowledges the importance of sustainability in contemporary architecture. Concrete elements, although more rigid, serve a stabilizing role in contrast to the organic forms of wood and nature, complementing the project’s overall design.
A closer look at the design reveals several key architectural elements. The generous verandas serve as transitional spaces, inviting guests to step outside and connect with the forest. Inside, the cabins are primarily organized into multi-functional areas, each tailored for individual activities such as meditation, sleeping, or community gatherings. The inclusion of common areas fosters social interaction while retaining spaces for solitude, reflecting a balanced approach to communal and personal experiences. Notably, the symbolic hearth within each cabin stands as a focal point for gathering and warmth, tying together the communal aspects of the cabins with personal reflection.
The design also emphasizes a connection to local culture, skillfully weaving in traditional building methods and local materials. This not only strengthens the relationship between the cabins and their landscape but also reinforces the cultural significance of the project. Large glass panels serve to break down barriers between the interior and the forest, enhancing the user’s sensory experience and creating a sense of openness.
Unique approaches in this project include the emphasis on adaptability. The architecture allows for flexibility in design, demonstrated by features such as sliding doors that adjust to changing weather, providing comfort through different seasons. Every element, from the layout to the material choices, speaks to a deep understanding of the environment and the needs of the users.
The Ozolini Silent Meditation Forest Cabins represent a thoughtful balance between architecture and nature, striving to create a genuine retreat for self-discovery and tranquility. The project stands as an embodiment of sustainable design principles while simultaneously engaging with the cultural and natural context of its location. Those interested in understanding the nuance of the architectural plans, sections, and designs of this project are encouraged to explore the detailed project presentation. This exploration will provide deeper insights into the architectural ideas that shape this remarkable initiative, helping to illuminate the decision-making processes behind the project.


