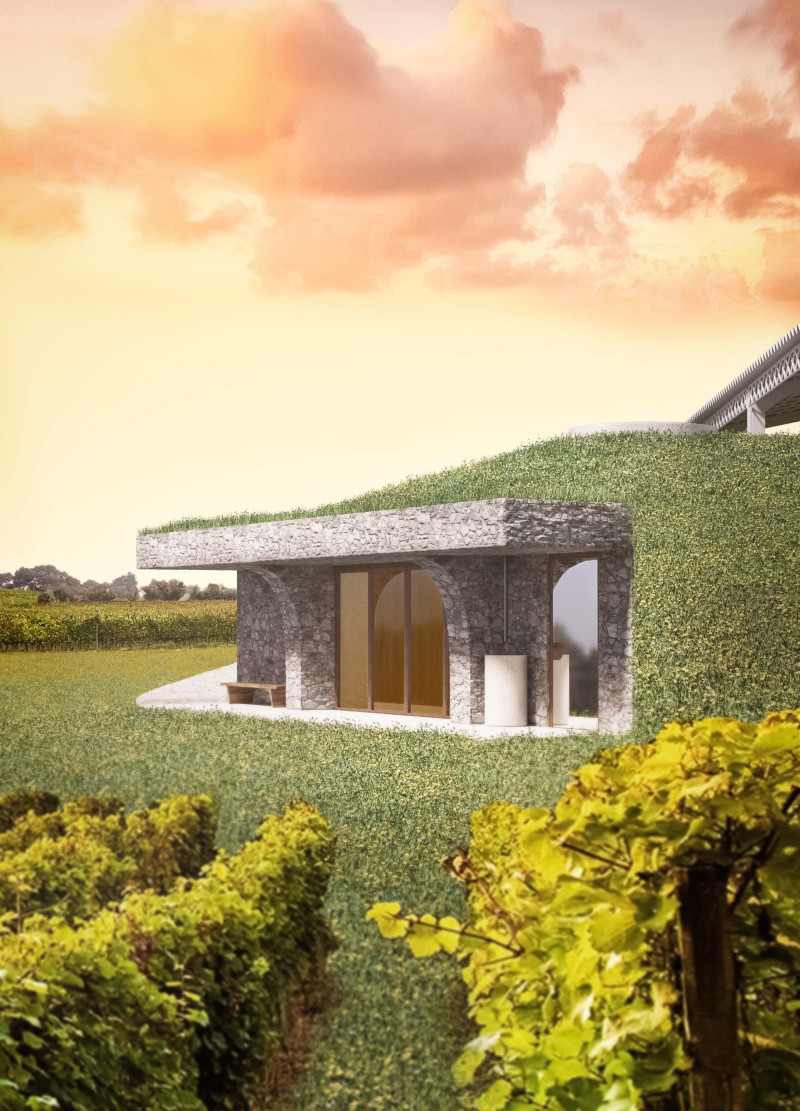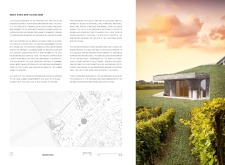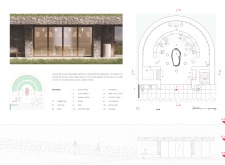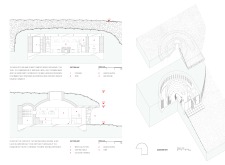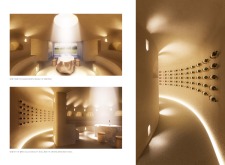5 key facts about this project
Design and Materials
The architecture employs a combination of sustainability-driven materials, such as wood, cork, lime, bricks, stone, and natural grass. Each material contributes to the structural integrity, aesthetic appeal, and thermal performance of the building. The use of local materials enhances the connection to the geographic region, supporting both the environment and local industry.
Notably, the building features a semi-buried structure, which provides insulation and energy efficiency. The exterior cladding, composed of rough stone, mirrors the surrounding terrain, creating a natural transition between building and landscape. The roof incorporates vegetation, promoting biodiversity and reinforcing the concept of biophilic design.
Spatial Organization
The interior layout is fundamental to the wine tasting experience. The open area accommodates various seating arrangements, fostering communal gatherings while providing intimate settings for smaller groups. A central wine collection area prominently displays the vintages, creating an inviting focal point. Natural light is introduced through a skylight, enhancing the ambiance and reducing reliance on artificial lighting.
The design concept extends to the circulation within the building, allowing seamless transitions between different spaces, such as tasting rooms and educational areas. The emphasis on flexibility enables the space to cater to diverse activities, ranging from formal tastings to casual social events.
Unique Design Approach
The Monte D'Oiro Wine Tasting Room is distinguished by its integration of historical references within a contemporary framework. Drawing inspiration from ancient communal spaces, the design reinforces the importance of social interaction in wine culture. This thoughtful approach not only enhances the visitor experience but also emphasizes the significance of the local environment and community.
Incorporating sustainable design principles, the project prioritizes ecological balance while maintaining aesthetic qualities. The strategic use of materials and the design of the overall form reflect a modern interpretation of traditional building methods, allowing the tasting room to stand out among typical architectural solutions in the region.
For further insights, interested readers are encouraged to explore the architectural plans, sections, and designs of the Monte D'Oiro Wine Tasting Room. A deeper dive into the architectural ideas presented in this project reveals the intention behind each design decision, demonstrating the thoughtful approach taken in its development.


