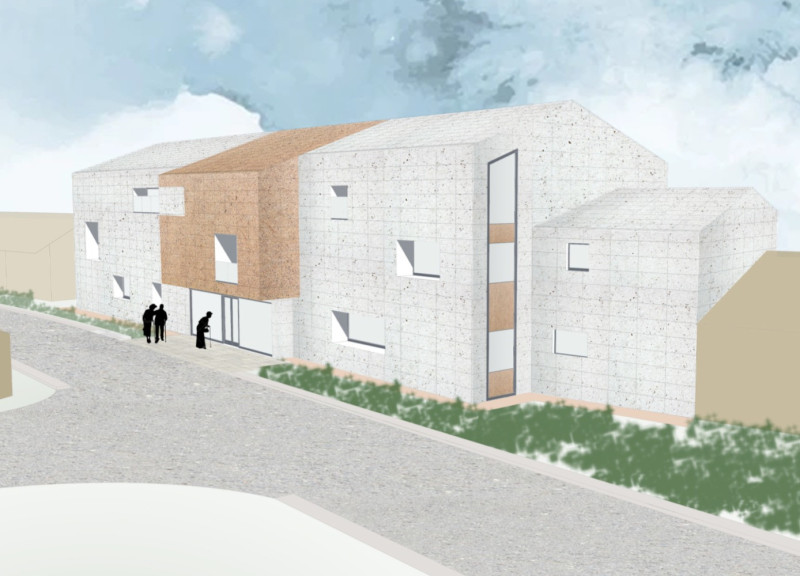5 key facts about this project
At the core of the project lies a commitment to harmonizing the built environment with the natural landscape. The architectural design utilizes simple forms and embraces the local topography, which allows the facility to blend seamlessly into its surroundings. The careful consideration of the geography of Leiria enhances the project's functionality and aesthetic appeal, making the facility not an isolated structure but an integral part of the community.
Key elements of the design include a four-level structure that accommodates various functions essential to daily life. The ground floor is dedicated to communal spaces, facilitating social interactions among residents. Large windows create a visual connection to the outdoor gardens, fostering a sense of openness and tranquility. This level features essential amenities, including a reception area, dining facilities, and gathering spaces, all strategically designed to enhance accessibility and encourage residents to interact with one another.
As one moves to the upper levels, the focus shifts to private living quarters. The design incorporates both single and twin rooms, responding to the varying needs of residents. Wide corridors and thoughtfully planned layouts ensure that mobility is straightforward for all residents. Each level promotes natural light and ventilation, employing a thoughtful use of windows and doors that establishes a strong relationship between indoor and outdoor environments. This design approach not only benefits the residents' physical well-being but also uplifts their emotional health.
A distinctive feature of this project is the central ramp connecting all levels, designed to accommodate individuals with mobility challenges while serving as a visual cue for movement throughout the facility. This design choice exemplifies the commitment to accessibility and enhances the overall user experience.
Materiality also plays a crucial role in the architectural approach. The use of local materials, such as cork for facades and wood for windows and terraces, reflects the indigenous characteristics of the region. These choices promote not only sustainability but also a connection to the local culture and heritage. Concrete serves as the structural backbone of the facility, providing durability while still allowing the softer, textured materials to add warmth and comfort.
Environmental considerations are seamlessly woven into the design, with features such as green roofs and natural ventilation systems that reduce the facility's energy consumption. This focus on sustainability reinforces the project's commitment to creating a healthy living environment for both the residents and the surrounding ecosystem.
The unique combination of communal and private spaces in "In Harmony" reflects a shift towards more inclusive living arrangements, challenging traditional notions of elderly care. The architectural design reinforces the idea of community while respecting the individuality of each resident. It serves as a model for future facilities, illustrating how thoughtful architectural practices can enhance the living conditions for the elderly.
For those interested in a more in-depth exploration of the project, including detailed architectural plans, sections, and various design elements, reviewing the project's presentation offers invaluable insights into its development and execution. The architectural designs reflect a model of care that prioritizes well-being, establishing a balanced environment that embraces both community engagement and personal comfort.


























