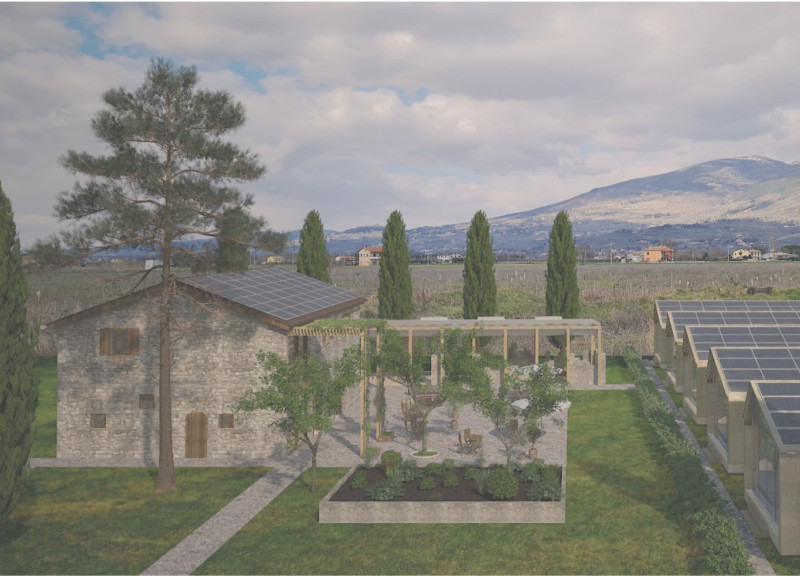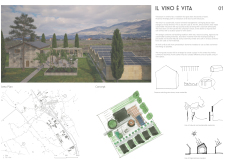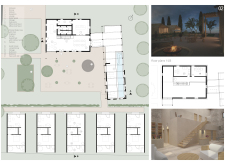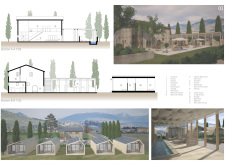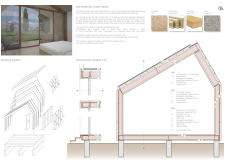5 key facts about this project
At its core, the project signifies a deep respect for the land and its traditions, fostering an environment where community and nature coexist harmoniously. Its primary function revolves around creating an inclusive space dedicated to the appreciation of wine and its cultural implications, alongside offering accommodations for visitors seeking an authentic experience in the Italian countryside. By prioritizing communal areas and shared gardens, the architecture facilitates social interaction and a sense of belonging among guests and local inhabitants alike.
The layout is meticulously planned with specific emphasis on the relationship between various building components. A central hub serves as the main gathering point, featuring ample dining and social areas where visitors can connect over regional cuisine and local wines. Surrounding this hub, several guest houses are arranged linearly, providing private accommodations while affording picturesque views of the nearby vineyards. Each unit is designed to merge comfort with rustic elegance, reinforcing the project’s commitment to authenticity and local character.
One of the most compelling aspects of this architectural design is the integration of sustainable technologies. Photovoltaic panels placed on rooftops ensure that the buildings are energy-efficient, reflecting a strong commitment to environmental stewardship. This culmination of modern technology with traditional design principles highlights a unique approach towards sustainability, a necessity in today’s architectural practices.
The choice of materials is particularly noteworthy. Local travertine stone forms the building envelope, not only underscoring the project’s connection to its geographical context but also enhancing the aesthetic quality of the structures. The use of cork for façade elements emphasizes insulation and ecological soundness, demonstrating how modern materials can resonate with the local environment. Additionally, composite wood beams and recycled wood fiber insulation contribute to a low-impact building philosophy that showcases responsible resource management.
The landscape surrounding the architecture further enriches the project. Outdoor spaces designed with organic gardens and native plantings invite biodiversity, creating a nurturing environment for both flora and fauna. This connection to the natural landscape encourages visitors to engage with the outdoors, reinforcing the overall ethos of sustainable living. Communal outdoor gathering areas, complemented by features such as fire pits, facilitate a collegial atmosphere that invites moments of celebration and shared experience.
Inside, the design preserves the rustic charm typical of the region while smartly incorporating modern comforts. Spacious living areas are illuminated with natural light, thanks to well-placed windows and glass doors that create a seamless connection between the interior and the surrounding landscape. The choice of sustainable furnishings complements the overall design, integrating form and function in a way that respects the environment.
Unique design approaches, such as the sensitive reuse of historic structures in combination with innovative architectural solutions, underscore the project’s vision. The careful attention to community interaction and the embedding of ecological principles within the architectural framework mark this project as a noteworthy case study in the realm of wine-related architecture.
For those interested in a more in-depth exploration of the architectural planning and design processes behind this initiative, the presentation encompasses comprehensive architectural plans, sections, and various designs that articulate the project’s intent and execution. Engaging with these elements can provide valuable insights into the innovative ideas that underpin the architectural narrative of this space.


