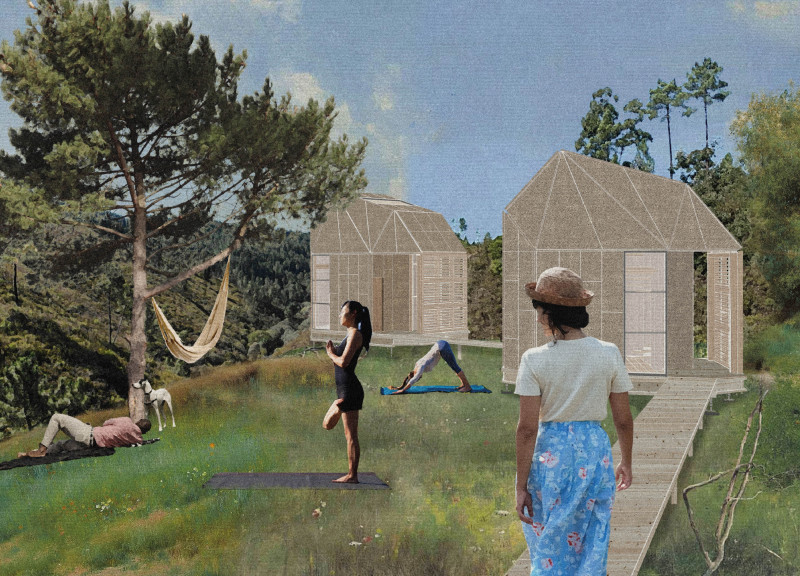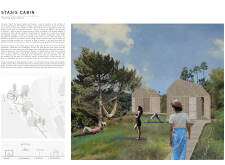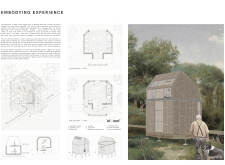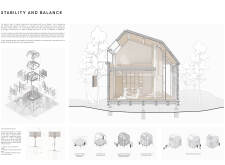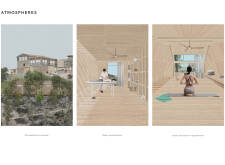5 key facts about this project
At its core, the Stasis Cabin functions as a dual retreat facility composed of the Spirit Cabin and the Body Cabin. These two elements of the project work symbiotically, addressing distinct aspects of wellness. The Spirit Cabin is primarily focused on meditation and reflective practices. Its design encourages tranquility through open spaces that invite in natural light and fresh air while elevating the user’s experience of the surrounding landscape. Meanwhile, the Body Cabin incorporates facilities for various health-oriented activities, transforming into a versatile space conducive to physical care, relaxation, and rejuvenation.
In terms of materiality, the project is anchored in sustainability, utilizing local and renewable resources where possible. Key materials such as cork, timber, glass, and concrete have been selected not only for their performance characteristics but also for their environmental impact. Cork serves as an insulating material for the façade, promoting thermal comfort and providing acoustic benefits, while the timber used in both structural and interior applications lends warmth and a natural aesthetic reflective of the surroundings. Glass elements are strategically placed to enhance views and create a seamless transition between indoor and outdoor experiences. The concrete foundation is robust, providing stability essential for structures situated in varied topographies.
The architectural design incorporates fluidity in transitions, inviting users to move effortlessly between the cabins and the lush landscape. An elevated pathway connects these two structures, encouraging exploration of the natural environment. This design choice aligns with the project's mission of promoting interaction with nature, allowing visitors to engage with the landscape as they traverse between spaces.
Unique aspects of the Stasis Cabin include its commitment to sensory wellness, integrating features that activate both the physical and emotional senses. Spaces are carefully designed to foster a range of individual activities, including meditation, exercise, and even quiet retreat in solitude. The operational systems incorporated within the architecture are also notable. The use of an off-grid water management system captures rainwater, while a wood stove efficiently provides warmth, exemplifying the blend of modern conveniences with sustainable practices.
Further contributing to the project's character are the interior aesthetics, which are marked by a collection of design elements that promote tranquility. Light timber finishes and natural hues create serene environments conducive to quiet reflection and relaxation. Users experience a cohesive atmosphere, encouraging both individual and communal uses of the space. This design encourages a connection to the natural world, enhancing users' overall well-being.
The Stasis Cabin is significant in the architectural landscape as it considers the essential aspects of well-being, delivering a project that is both functional and reflective of its geographic context. Its thoughtful integration of thoughtful design principles not only addresses the needs of its users but also nurtures a dialog between architecture and the environment.
We invite you to explore the project presentation to gain deeper insights into the architectural plans, architectural sections, and architectural designs that embody the intention behind this innovative retreat. Engaging with these elements will provide a comprehensive understanding of the architectural ideas that shape the Stasis Cabin project, contributing meaningfully to the growing dialogue around wellness architecture.


