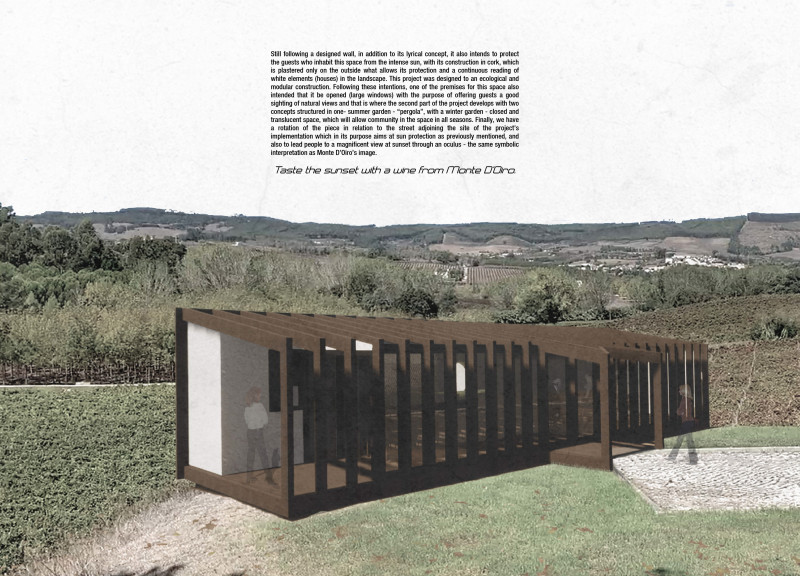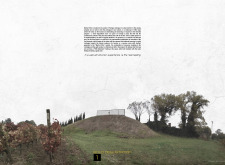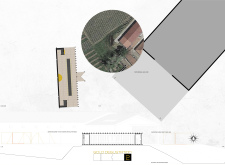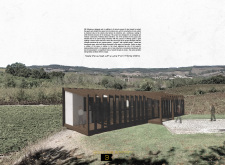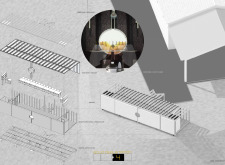5 key facts about this project
The key function of this project is to serve as both a winery and a tasting space, accommodating visitors while facilitating wine production. This dual role is encompassed within a cohesive architectural vision aimed at enhancing the sensory experience of guests. The design incorporates spaces for tastings, cellar tours, and educational opportunities that immerse visitors in the region’s rich winemaking heritage.
Material Selection and Sustainability
One notable aspect of the Monte D'Oiro project is its choice of materials, which include cork and wood, emphasizing local resources that reflect the cultural context. Cork is used extensively, not only for its ecological qualities but also for its historical significance within the region. The use of wood in structural elements fosters a warm, inviting atmosphere, while ensuring that the environment remains harmoniously integrated with the building.
Translucent materials further enhance the interior spaces, allowing natural light to filter in and creating visual connections to the landscape. This implementation reflects a commitment to sustainability and energy efficiency while prioritizing the user experience. The design’s attention to seasonal changes, through designated outdoor spaces, also emphasizes adaptability, aligning functional usage with the natural rhythm of the environment.
Spatial Organization and Visitor Experience
A detailed examination of spatial organization reveals a well-considered layout that prioritizes the visitor experience. The main tasting area is designed to provide expansive views of the vineyards and surrounding landscape, facilitating an immersive connection with the site. This open-plan configuration encourages interaction among guests and between the interior and exterior, showcasing the picturesque setting of the winery.
Interactive zones within the building allow for educational engagement, showcasing the winemaking process and enhancing the overall visitor experience. Seasonal garden spaces, differentiated for summer and winter use, provide versatility and contribute to the functional dynamics of the project. Here, guests can enjoy wine tastings in various atmospheric contexts, reinforcing the relationship between the architecture and its landscape.
By focusing on local materials, sustainable practices, and a visitor-centric layout, the Monte D'Oiro winery exemplifies key architectural ideals that enhance functionality while promoting local culture. To gain deeper insights into the architectural plans, sections, designs, and ideas of this project, further exploration of the project presentation is encouraged.


