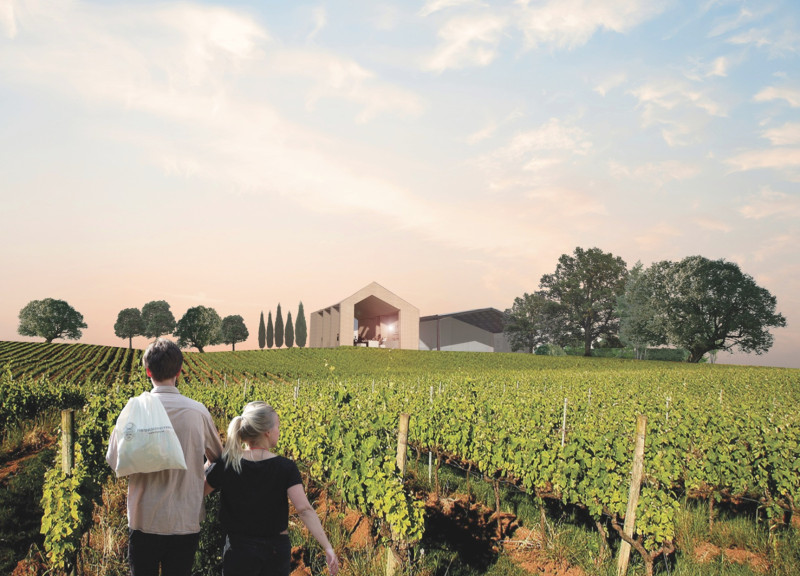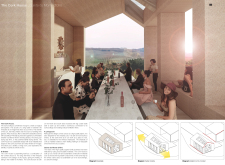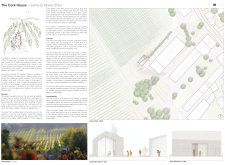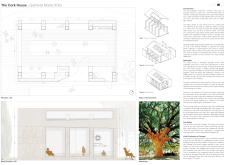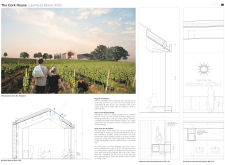5 key facts about this project
Functionally, the Cork House is designed as an adaptable space that enhances the experience of visitors to the vineyard. It includes various areas for wine tasting, dining, and relaxation, encouraging social interaction among guests. The layout of the building promotes a seamless flow between indoor and outdoor spaces, allowing visitors to immerse themselves in the scenic beauty of the vineyards while enjoying the rich flavors of the wine produced on-site.
A significant aspect of the project is its emphasis on sustainability through thoughtful selection of materials and design. The predominant use of cork as a building material not only supports the local economy but also highlights its eco-friendly properties, such as excellent thermal insulation and durability. This decision reflects an architectural direction that prioritizes environmentally conscious choices while maintaining a high standard of aesthetics and functionality.
The architectural composition features a façade that skillfully incorporates textured cork, which harmonizes with the natural palette of the vineyard surroundings. Large glass panels serve as curtain walls, enabling ample natural light to penetrate the interior spaces while providing unobstructed views of the picturesque landscape. This transparency creates a sense of openness and connection between the built environment and its natural context, inviting the landscape into the architectural experience.
With respect to the interior design, the Cork House is characterized by an open-plan layout that fosters flexibility and adaptability. Various zones within the building are smartly designed to accommodate different activities, from intimate wine tastings to larger gatherings. The incorporation of natural ventilation techniques, including strategically placed windows and openings, enhances airflow, contributing to a comfortable atmosphere throughout the year.
The project employs mindful construction techniques that align with its sustainability goals. By using locally sourced materials and focusing on efficient construction methods that minimize waste, the Cork House stands as a testament to modern architecture's capacity to incorporate environmental responsibility into its essence. Each aspect of the design has been carefully considered to maintain structural integrity while promoting energy efficiency.
A notable feature of the Cork House is the deliberate interaction it fosters between users and the landscape. Outdoor elements such as patios and terraces create inviting extensions of the indoor spaces, allowing for an engaging experience that respects the local topography and ecology. The design not only serves its functional purpose but also enhances the overall journey of the guests, connecting them to the essence of the region.
The Cork House is a prime example of architecture that successfully integrates innovative design approaches with sustainability and community engagement. It offers a space where visitors can appreciate the fine nuances of wine tasting while being enveloped in a thoughtfully designed environment. As you explore the project presentation, elements such as architectural plans, architectural sections, architectural designs, and architectural ideas come to life, providing you with a comprehensive understanding of this unique endeavor. Delve deeper into the details of the Cork House to appreciate the full scope of its architectural merits and contributions to the field.


