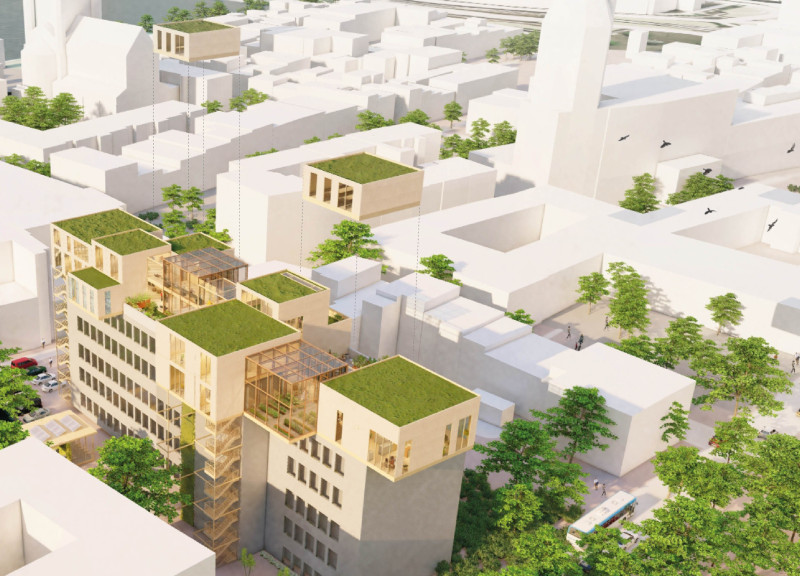5 key facts about this project
At its core, this hospice project represents the intersection of health care and community engagement. It addresses the often-overlooked needs of individuals requiring end-of-life care by fostering social connections that can alleviate feelings of isolation. The design emphasizes accessibility and usability, creating a welcoming environment for patients, families, and healthcare professionals. By reimagining the functions of a hospice, this architecture serves not just as a place for care but as a hub for community activity, bridging gaps between health services and social support.
Key components of the design include intentional spatial organization, which thoughtfully delineates areas for patient care, family gatherings, staff operations, and community interactions. Each zone is designed to serve specific needs while ensuring the overall flow of circulation remains intuitive. For patients, there are private rooms that include open views and access to outdoor spaces, which are essential for promoting a calming atmosphere. Common areas such as lounges and gardens allow for family members to engage meaningfully with their loved ones, fostering a sense of belonging and connection.
Moreover, the architectural design places significant emphasis on sustainability through the choice of materials and environmental features. The use of cork, a renewable resource that contributes to enhanced acoustics and air quality, is a pivotal element. The incorporation of wood from recycled sources not only enhances the aesthetic but also promotes environmental responsibility. Additionally, the inclusion of a green roof system supports biodiversity, with expansive gardens that enable therapeutic gardening activities. This integration of nature into the design aligns with proven benefits for mental health and wellness.
Unique design approaches are evident throughout the project. The use of a modular structure allows for flexible configuration of spaces to accommodate changing needs over time. Each module connects seamlessly with others, ensuring efficiency in construction while maintaining an overall cohesive aesthetic. This adaptability is especially important in a hospice environment, where the requirements of the space may evolve based on occupant needs.
Another noteworthy aspect of the design is the focus on user experience. The layout minimizes physical barriers and maximizes visibility, ensuring that patients are not isolated from their families and caregivers. Architectural decisions prioritize natural light and sightlines, creating a connection to the outside that can positively influence mental well-being. The presence of green spaces is not merely decorative; it is integral to the healing process, offering patients and their families spaces to reflect and engage with nature.
The project illustrates a commitment to redefining what a hospice can represent in contemporary architecture. Rather than viewing care facilities as purely utilitarian, this design emphasizes their potential role in fostering community and enhancing experiences during difficult times. Such thoughtful considerations in the architecture are crucial for breaking down stigmas associated with hospice care, promoting a narrative of hope and connection instead.
For those interested in exploring the intricate details of this project, including architectural plans, sections, and design innovations, there is much to uncover that showcases how this architectural endeavor integrates health, community, and sustainability. A comprehensive examination of the design will reveal further insights into the thoughtful approach taken in creating a supportive environment for all who enter.























