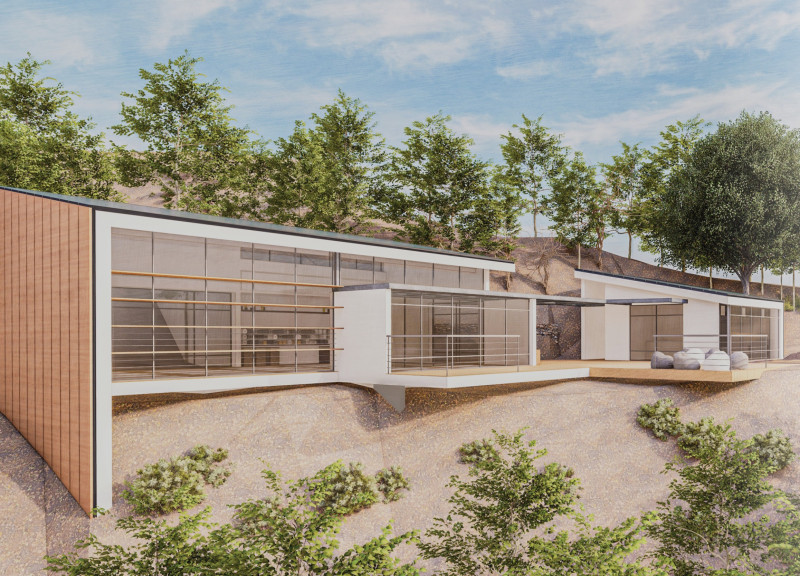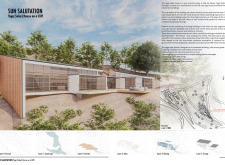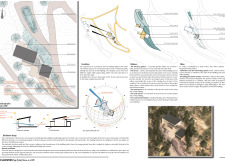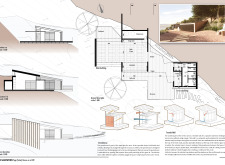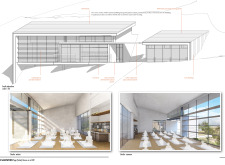5 key facts about this project
This project represents a thoughtful approach to architectural design, where every element has been carefully considered for its functionality and ecological impact. The key function of the Sun Salutation Yoga House is to provide a serene space for yoga and meditation, fostering a deep connection between the users and their surroundings. The layout consists of two main interconnected structures: one primarily dedicated to yoga practices, while the other accommodates essential services such as restrooms and storage facilities.
The architectural design features a bioclimatic approach, with the building oriented towards the south to maximize natural light throughout the day. This aspect not only enhances the user experience but also contributes to the building's energy efficiency, making it sustainable year-round. The studio's expansive windows and strategically placed openings facilitate natural ventilation, promoting airflow and ensuring a comfortable environment for yoga practitioners.
A notable characteristic of this project is its terraced configuration, which allows for an outdoor area that seamlessly blends the indoor practice with the surrounding landscape. This outdoor terrace is designed to be utilized for yoga sessions, creating a sense of openness and connecting occupants with nature. A zen-styled entrance garden welcomes visitors, setting a calming tone for the experience that awaits within.
The materiality of the Sun Salutation Yoga House is a crucial part of its design narrative. Utilizing a carefully curated palette of sustainable materials, the project features building-integrated photovoltaic panels that harness solar energy, supporting the endeavor to achieve self-sufficiency. Cork decking offers natural insulation, while clay brick walls finished with natural plaster provide thermal regulation. The strategic use of double glazed operable windows enables occupants to control their environment, fostering comfort while reducing energy consumption.
One of the unique aspects of this architectural design is its integration of water management systems. Rainwater harvesting and grey water treatment solutions are embedded within the landscape, showcasing the project's commitment to sustainability and environmental responsibility. The constructed wetland systems not only serve functional purposes but also enhance the natural beauty of the site, reinforcing the connection between built and natural environments.
The Sun Salutation Yoga House does not merely function as a structure but as a holistic experience. It encapsulates the principles of mindfulness and wellness within its architecture, encouraging a lifestyle that values the interplay between human activity and the natural world. The careful consideration given to spatial organization allows for both communal and individual experiences, providing diverse areas suited for various meditation and yoga practices.
As you delve deeper into the project presentation, you will encounter detailed architectural plans and sections that provide further insights into the design's functional attributes. Explore the architectural designs and innovative ideas that underscore the commitment to creating a harmonious retreat. By reviewing these elements, you will gain a comprehensive understanding of how the Sun Salutation Yoga House marries contemporary architectural practices with timeless natural principles.


