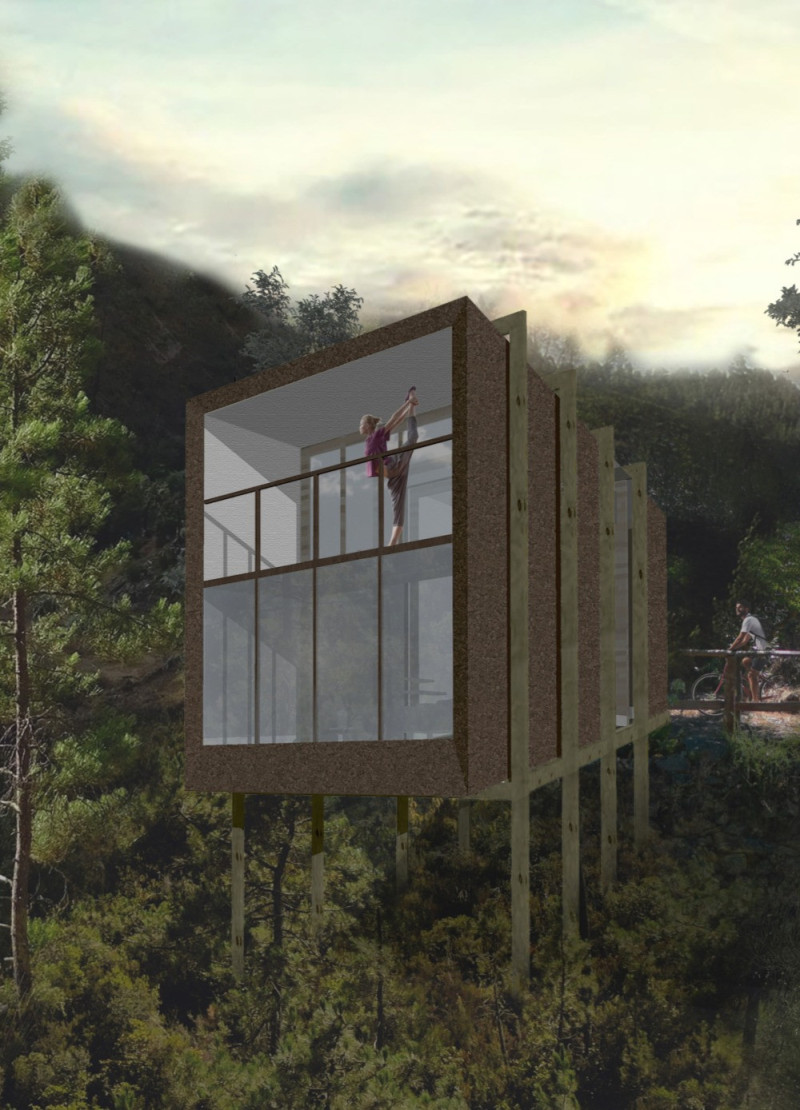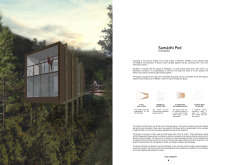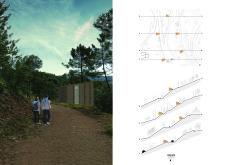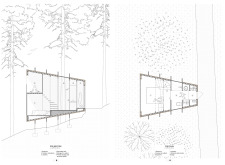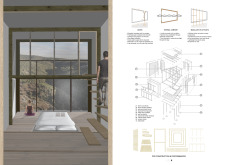5 key facts about this project
The function of the Samādhi Pod is to provide a serene escapade that encourages mindful living. The space accommodates essential living functions including a bedroom, a lavatory, and utility areas while ensuring the comfort and well-being of its inhabitants. The internal layout is carefully organized to enhance the experience of tranquility, making the most of its modest size of 6.40 meters in length and varying widths of 5.00 meters to 3.20 meters. With an emphasis on open spaces and natural light, the interior fosters a sense of flow and connectivity, allowing occupants to feel both cozy and expansive.
One of the key aspects of the design is its materiality. The Samādhi Pod is constructed using a variety of sustainable materials, including a 50mm cork finish on the exterior, which not only provides thermal insulation but also reflects the natural aesthetics of the landscape. The wooden framework, complemented by timber sheathing and plywood flooring panels, brings warmth to the structure while also aligning with environmentally conscious practices. The choice of locally sourced materials reinforces the project's commitment to sustainability and respect for its geographic context. The façade panels are thoughtfully designed to allow natural light to permeate the interior spaces without sacrificing privacy, creating a balanced interaction between inside and outside.
The unique design approaches adopted in the Samādhi Pod extend beyond material choices to encompass the overall spatial arrangement. The structure is elevated to provide unobstructed views of the verdant surroundings, situated in a manner that aligns the inhabitants with the natural beauty of the area. Large windows and openings serve as portals to the environment, inviting the landscape into the living spaces and highlighting a continuous dialogue between the architecture and nature. This emphasis on transparency and openness aligns with the project's intention to create a contemplative space where occupants can engage deeply with their surroundings.
Furthermore, the integration of an outdoor mezzanine enhances the experience by providing an extension of the interior space, allowing for moments of reflection in a natural setting. This outdoor area not only serves functional purposes but also reinforces the connection to the landscape, providing an invitation to immerse oneself in the flora and fauna that surround the pod.
The Samādhi Pod exemplifies a thoughtful balance between architectural design and environmental consciousness. It encourages a lifestyle centered around mindfulness and tranquility, responding to the needs of individuals seeking solace amidst nature. The architectural ideas presented in this project reflect a commitment to both durability and aesthetic sensitivity, making it an exemplary model for future projects focused on wellness and sustainability.
For a more in-depth exploration of the Samādhi Pod and its architectural plans, sections, and design ideas, readers are encouraged to delve into the project’s presentation. This will provide additional insights into the intricacies of the design and the thoughtful consideration that went into creating a space of such harmonic engagement with the environment.


