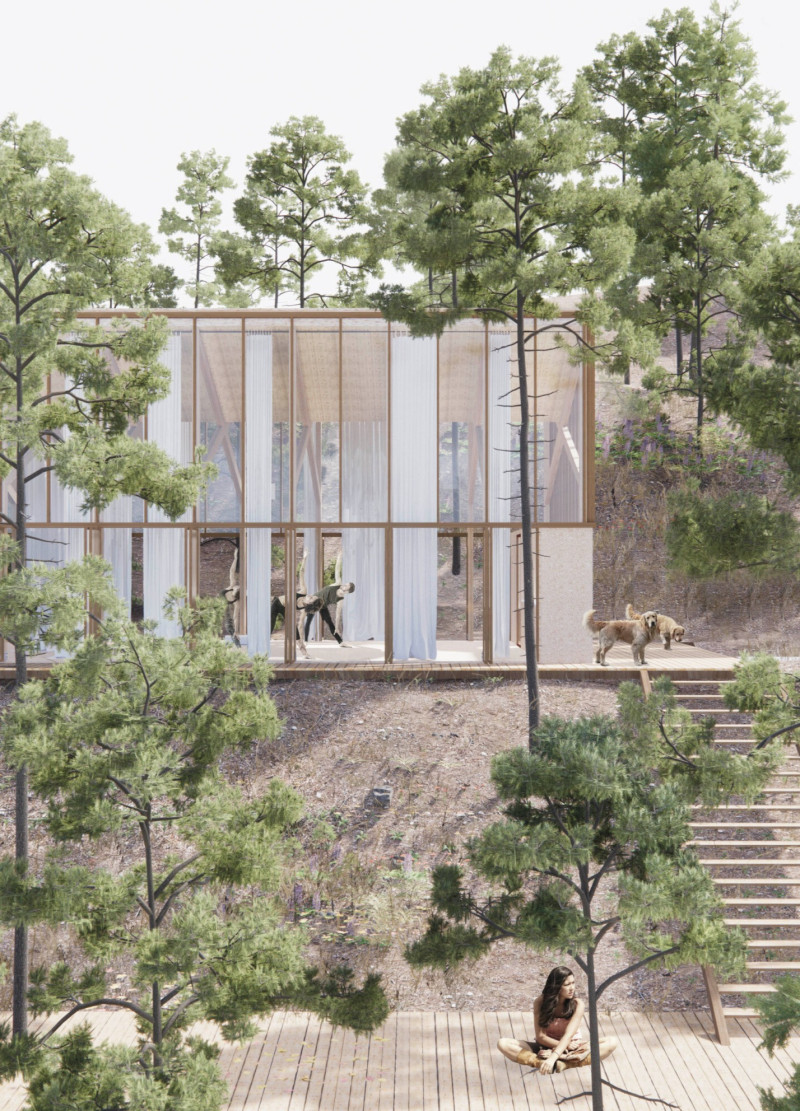5 key facts about this project
Situated in a picturesque valley, the Vale de Moses Yoga House comprises two distinct pavilions that embody the principles of hatha yoga. The Ha pavilion, which serves as the primary space for yoga practice, emphasizes openness and light, featuring high ceilings and large windows that provide panoramic views of the surrounding landscape. This thoughtful design encourages a seamless connection between indoor activities and the natural world outside, allowing participants to feel integrated within their environment. In contrast, the Tha pavilion houses essential amenities such as showers, changing rooms, and storage space, prioritizing functionality while creating a serene atmosphere that enhances the retreat experience.
The architectural choices evident in this project reflect a commitment to sustainability and the use of local materials. The predominant use of cork in both cladding and insulation not only supports the ecological goals of the design but also enhances the indoor climate by providing thermal and acoustic benefits. As an abundant local resource, cork serves as a reminder of the region's natural heritage. Timber structures form the backbone of the site, embodying strength and warmth, and contributing to the overall aesthetic of the yoga house. Large glass panels and polycarbonate elements allow for abundant natural light and ventilation, while minimizing the building’s visual impact on the landscape.
One of the distinguishing features of the Vale de Moses Yoga House is its focus on harmonizing the built environment with topographical nuances. Elevated walkways and paths guide users through a landscaped environment, further emphasizing the connection between architecture and nature. This approach reflects a broader trend in contemporary architectural design, where the emphasis is placed on respecting and integrating the natural landscape rather than imposing rigid structures upon it. The radial arrangement of the two pavilions creates dynamic outdoor spaces for interaction, while also offering areas for solitude and contemplation.
The design encourages flexibility, accommodating varying group sizes and activities. Adjustability is a key aspect of the interior layout, allowing the space to serve multiple functions beyond yoga, such as workshops, meditation sessions, and personal retreats. This adaptability enhances the longevity of the architectural design, ensuring that it remains relevant to its users' evolving needs.
The impact of the Vale de Moses Yoga House extends beyond its physical attributes; it serves as a model for how architecture can support wellness and community cohesion in contemporary life. This project invites visitors to engage with their surroundings in a meaningful way, promoting a lifestyle that values environmental sustainability and personal well-being. By exploring the architectural plans, sections, and various design ideas of this project, readers can gain greater insight into how thoughtful design can create spaces that nurture both body and spirit in a calm, harmonious context.
To truly understand the architectural nuances and intentional design decisions of the Vale de Moses Yoga House, it is recommended to delve deeper into its presentation. The various architectural elements come together to tell a cohesive story centered around wellness, sustainability, and community engagement, making this project a noteworthy example in the realm of modern architecture.


























