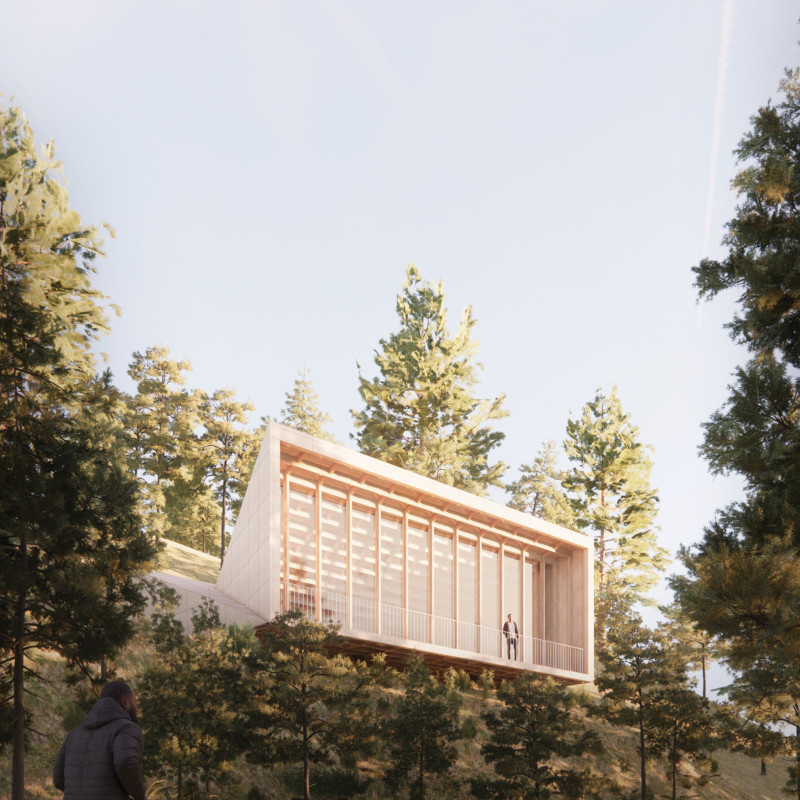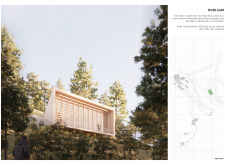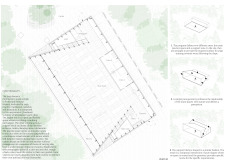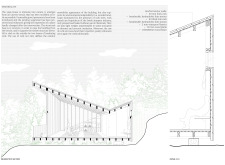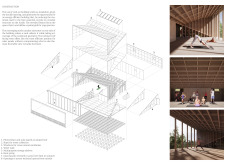5 key facts about this project
The architecture is organized into two distinct volumes: the main yoga practice area and auxiliary support zones that encompass essential services such as storage, changing areas, and communal spaces. By employing a flexible layout, the design accommodates different activities, enabling both individual practice and group interactions. Expansive views from the main room foster a connection with nature, while outdoor terraces extend the practice space beyond the confines of the building.
Sustainable Material Selection
A unique aspect of the Wabi-Sabi Yoga House is its thoughtful choice of materials that align with the project's ecological goals. Cork panels serve as both a natural insulation and aesthetic cladding, promoting environmental sustainability. The use of locally sourced timber for structural elements adds warmth while minimizing the carbon footprint associated with transportation. A concrete foundation stabilizes the building on uneven terrain, ensuring durability and resilience.
Additional materials include breathable lime mortar, which maintains indoor air quality by preventing moisture retention, and extensive glass facades that introduce natural light, creating an open atmosphere. Permeable gravel pavements are integrated into the landscape design to manage water runoff, enhancing the site's eco-friendliness.
Design Philosophy and Spatial Dynamics
The architectural design embodies the principles of Wabi-Sabi, inviting occupants to appreciate the simplicity and impermanence of nature. This is particularly evident in the building’s spatial organization, where varied scales create distinct experiences ranging from intimate settings for individual reflection to expansive areas for group activities. The roof structure, designed to direct rainwater towards a central tank, not only serves a practical purpose but emphasizes the relationship between the built environment and its natural context.
In summary, the Wabi-Sabi Yoga House exemplifies a cohesive architectural approach that combines functionality with a deep respect for nature and sustainability. For further insights into this architectural project, readers are encouraged to explore the architectural plans, sections, and design ideas that illustrate its unique characteristics and overall vision.


