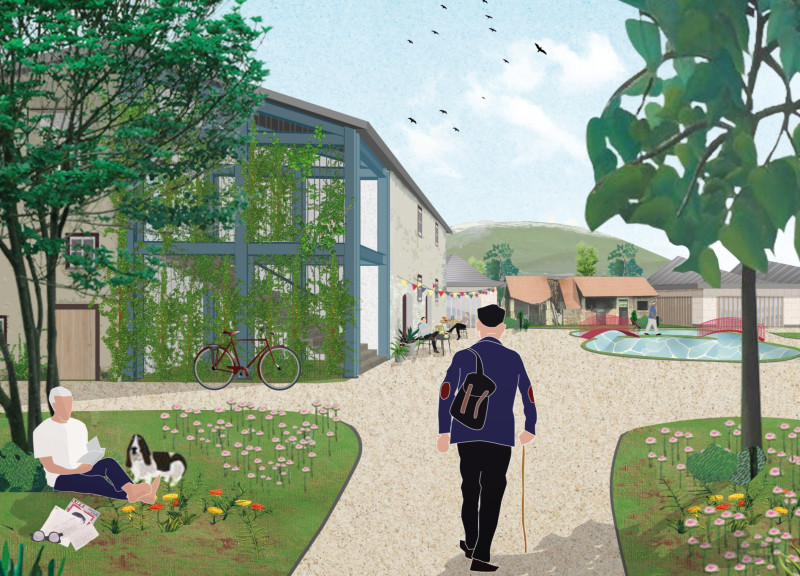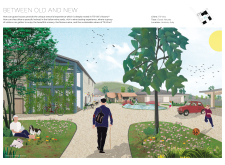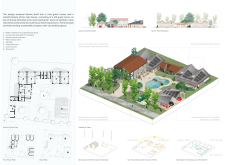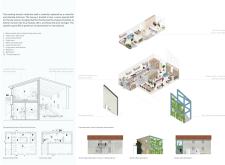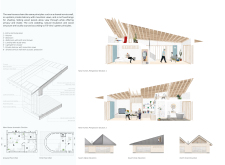5 key facts about this project
The design functions as both accommodation and community space, offering a blend of private guest quarters and shared amenities. The redesigned main house facilitates communal interactions with spaces dedicated to kitchen use and wine tasting, offering guests a genuine connection to local viticulture. This approach promotes social engagement, allowing visitors to gather and share experiences while enjoying the tranquil ambiance of the landscape.
At the heart of the project is a commitment to ecological sustainability. The architectural design incorporates various environmentally friendly practices, such as utilizing natural insulation panels that enhance energy efficiency and employing locally sourced timber for structural components. Cork cladding is another key material used, chosen not only for its aesthetic appeal but also for its positive environmental impact. Photovoltaic panels integrated into the design harness solar energy, reflecting the architects' dedication to renewable resources and reducing carbon footprints. Additionally, a water treatment pond is positioned within the landscaped environment, serving as a multifunctional feature that enhances ecological diversity while facilitating water management.
The guest houses are thoughtfully designed with attention to both functionality and aesthetics. Each unit provides expansive windows that frame stunning views of the surrounding hills and vineyards, allowing natural light to flood the interiors and connecting guests with the beauty of their environment. The careful organization of spaces, including shared outdoor areas, encourages interaction, while the placement of private rooms offers guests the solitude and comfort necessary for relaxation.
Unique design approaches are evident throughout the Tili Vino project, particularly in how it embraces the relationship between historical architecture and contemporary design. The renovation of the main house respects its existing structures while updating them to meet modern standards. This seamless integration honors the historical context while breathing new life into the property, allowing for the preservation of local heritage and character.
The landscape design plays a crucial role in the overall success of the project, incorporating natural flora that complements the architecture and enhances the sensory experience of the site. By promoting biodiversity, the project not only supports the local ecosystem but also provides aesthetic and recreational value for guests.
Overall, the Tili Vino guest house project exemplifies a well-considered approach to architecture in a historical context, showcasing how contemporary design can coexist with and enhance the natural and cultural landscape. For detailed insights into the architectural plans, sections, and design ideas that make up this project, readers are encouraged to delve deeper into the presentation of Tili Vino and explore the unique elements that define its architectural narrative.


