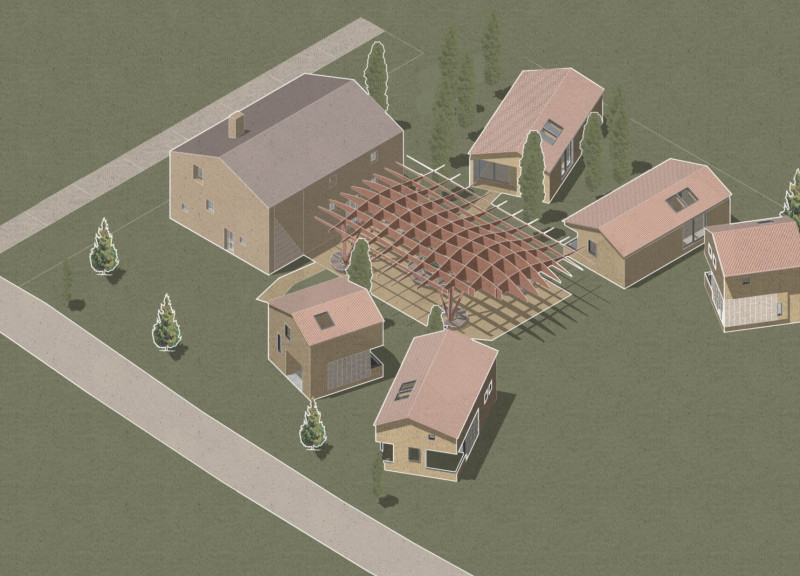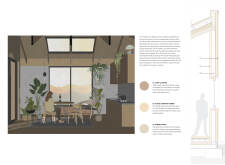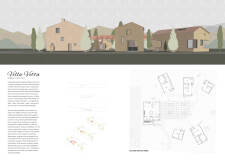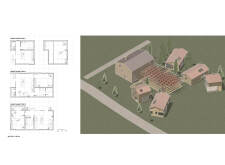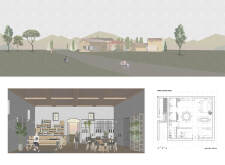5 key facts about this project
The primary function of Villa Vetta is to serve as a vacation residence, accommodating visitors in a way that enhances their experience of the natural environment. The design is organized to encourage communal activities while allowing for personal privacy. With a central communal hub complemented by individual guest structures, the layout supports various interactions among occupants.
Sustainable Design Approaches
A significant aspect of Villa Vetta is its sustainable design strategies, which are integral to its architectural philosophy. The project utilizes local materials, including cork cladding, glued laminated timber, and mineral wool insulation, to reduce environmental impact. These materials not only enhance the aesthetic quality of the buildings but also improve thermal performance and sound insulation.
The choice of cork cladding serves a dual purpose: providing energy efficiency and connecting the architecture visually and texturally to the surrounding landscape. Glued laminated timber was selected for its structural integrity and aesthetic appeal, contributing to the overall warmth of the interior spaces. The use of mineral wool insulation further reinforces energy efficiency, ensuring that indoor environments remain comfortable throughout the year.
Interaction with the Landscape
The layout of Villa Vetta is specifically designed to maintain an ongoing relationship with the natural environment. The buildings are arranged to minimize disruption to the existing topography, and their forms mirror the rolling hills of the Umbria Valley. In addition, expansive windows create an unobstructed view of the landscape, bringing the outdoor scenery into the living spaces.
Communal areas, including terraces and social hubs, are strategically placed to encourage gatherings, fostering a sense of community among visitors. The adaptive layout of guest houses provides flexibility, allowing for various configurations to suit different family sizes or group dynamics. Each unit emphasizes privacy while remaining connected to the communal essence of the project.
For more in-depth insights into the architectural plans, sections, designs, and ideas behind Villa Vetta, further exploration of the project's presentation is encouraged. Analyzing these elements will provide a comprehensive understanding of how the design celebrates its context while addressing modern expectations of a holiday residence.


