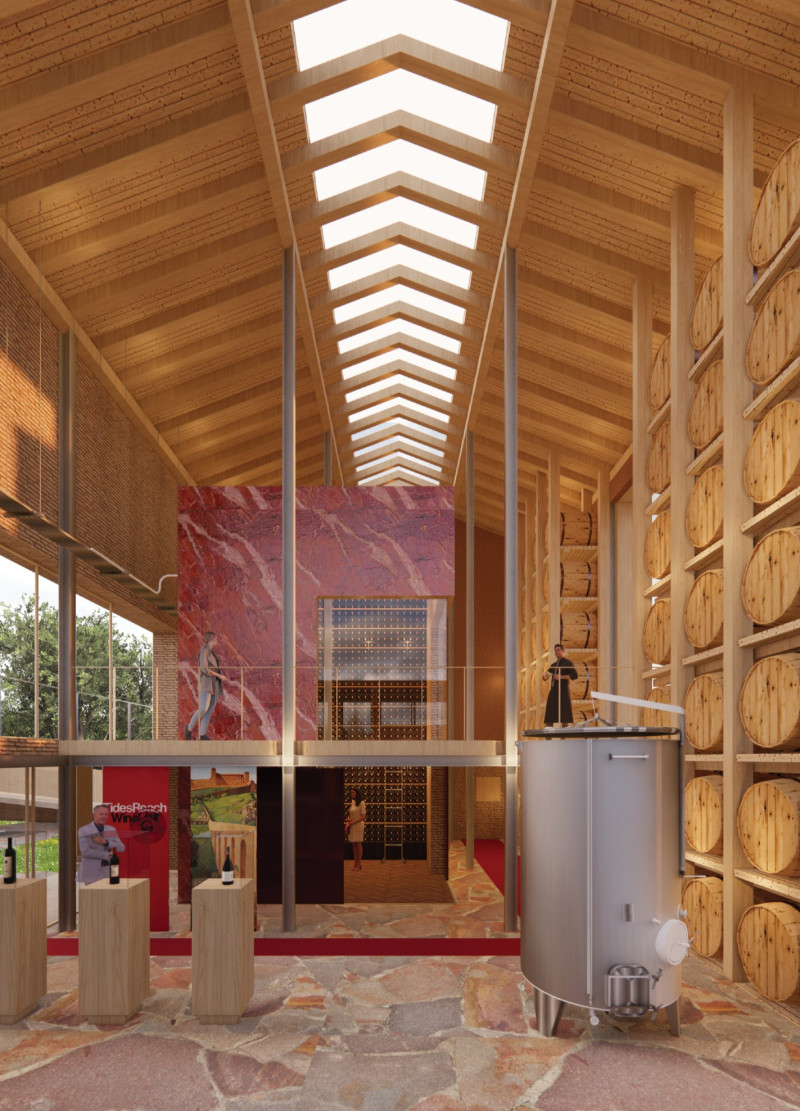5 key facts about this project
This architectural project is located within a picturesque vineyard, strategically designed to enhance the natural beauty and agricultural context of the site. The overarching concept focuses on fostering a relationship between the guests and the environment, allowing for an appreciation of the vineyards while enjoying modern amenities. The layout encourages exploration of the land, promoting outdoor experiences alongside indoor comforts.
Key components of the project include three distinct zones: public, semi-public, and private areas. The public area encompasses communal spaces, such as dining rooms and exhibition areas, which encourage social interaction among guests. This design approach fosters a sense of community, allowing visitors to engage with one another and share their experiences related to wine culture.
In the semi-public area, guest rooms provide various levels of privacy while maintaining accessibility to communal spaces. The unique accommodations, including Il Rosso, Amrita, and Gaudium, are designed with attention to comfort and aesthetics. Each room is positioned to frame scenic views of the vineyard, ensuring that guests can appreciate the surrounding landscape directly from their personal retreat. This careful arrangement of spaces facilitates both social engagement and personal solace.
The private area of the project offers a tranquil retreat for guests seeking solitude. This section is tucked away from the busier public spaces, allowing individuals to unwind in a peaceful environment while remaining connected to the vineyard's charm. The design prioritizes the comfort and well-being of guests, reflecting an understanding of the diverse experiences that visitors may seek during their stay.
Materiality plays a significant role in the architecture of "Living Among Wine." The project utilizes a palette of sustainably sourced materials that include brick, wood, glass, cork, and stone. Brick is featured prominently for its durability and natural aesthetics, providing both thermal mass and a warm, tactile connection to the land. Wood serves as a primary structural element, chosen for its renewability and suitability for the local context. Extensive use of glass invites natural light into the living spaces while enhancing connections to the striking surroundings. Cork is innovatively repurposed from wine production, promoting sustainability and embedding the essence of the vineyard into the interior finishes. Stone is utilized in flooring and external pathways, fostering a tactile relationship with the site.
The architectural design adopts a linear flow, facilitating natural movement throughout the spaces. Corridors and gathering nodes serve as informal meeting areas, encouraging spontaneous interactions among guests, thereby enhancing the communal experience. This spatial organization allows for a seamless transition from one area to another, supporting the overall mission of creating a connected and immersive environment.
Unique design approaches within "Living Among Wine" include the thoughtful integration of environmental strategies. Sustainable features incorporated into the design, such as solar panels and rainwater collection systems, reflect a commitment to eco-friendly practices that align with contemporary architectural standards. The project exemplifies how architecture can honor and enhance its natural context while providing modern living conditions.
In summary, "Living Among Wine" represents an architectural project that is deeply rooted in its cultural and environmental context. It offers a functional guest house that cherishes the local winemaking heritage while delivering comfort and convenience to its visitors. The design's attention to materiality, spatial organization, and sustainability sets it apart as a noteworthy example of contemporary architecture. Readers are encouraged to explore the project presentation further, delving into architectural plans, architectural sections, architectural designs, and other architectural ideas that illustrate the intricate details and thoughtful approaches that define this remarkable project.


























