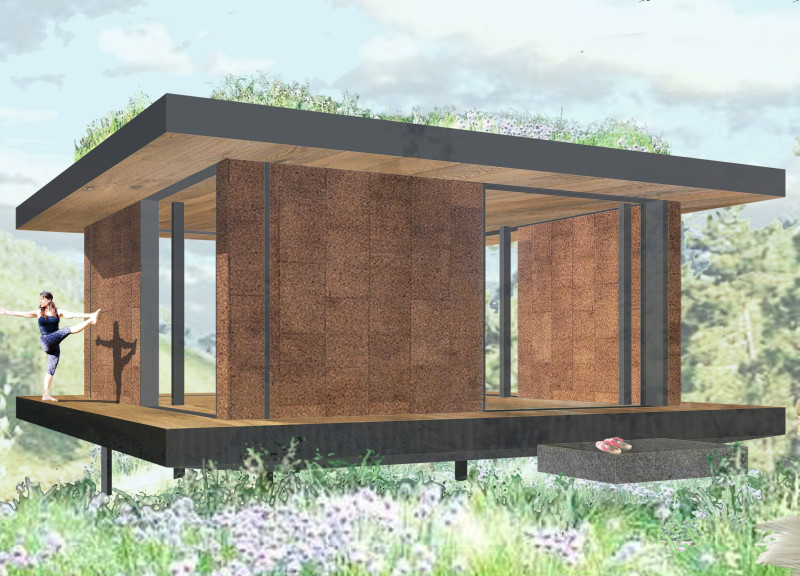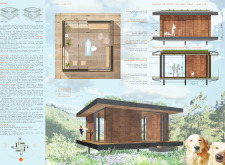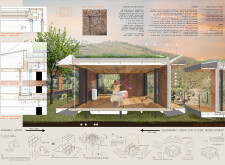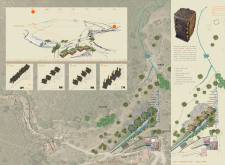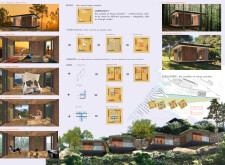5 key facts about this project
This architectural design project presents a contemporary residence that successfully blends modern living with sustainable design principles. The project is characterized by its flexible spatial configurations, adaptable use areas, and a strong connection to the surrounding landscape. Set in a rural context, this design is not only functional but also respects the local culture and environment. The building utilizes a modular approach, enabling various configurations that can accommodate different needs, from family gatherings to individual retreats.
The architectural form is largely cubical, allowing for efficient use of space while maximizing natural light through expansive glazing and strategic window placement. This design encourages a seamless interaction between indoor and outdoor environments, providing occupants with unobstructed views of the scenic landscape. The integration of sustainable building materials and renewable energy sources further enhances the project’s ecological suitability.
Sustainable Design Strategies
One of the unique aspects of this architectural project is its commitment to sustainability. The use of natural expanded cork agglomerate for cladding ensures excellent thermal and acoustic insulation, contributing to the overall energy efficiency of the structure. Photovoltaic panels integrated into the roof allow for harnessing solar energy, promoting self-sufficiency in power consumption. Additionally, the incorporation of a rainwater treatment system demonstrates a practical approach to water conservation and resource management.
The design emphasizes the importance of a green roof, which not only improves insulation but also enhances biodiversity on the site. This feature aligns with modern architectural trends that prioritize reducing the environmental impact of buildings. The choice of chestnut wood for interior finishes adds a layer of warmth and texture to the living spaces, creating a comfortable atmosphere.
Engagement with the Environment
The orientation and layout of the building maximize the connection with its natural surroundings. The extensive use of glass promotes a visual dialogue between the interior and exterior, allowing occupants to experience the changing seasons and varied weather. The outdoor terrazzo space serves as an extension of the living area, encouraging outdoor activities and enhancing the overall living experience.
The building is elevated on screw piles, minimizing ground disturbance and addressing potential water drainage issues. This thoughtful consideration of constructability and site conditions is indicative of a well-researched architectural approach. It showcases a thorough understanding of both the physical and ecological dynamics of the area.
In summary, this architectural design project stands out because of its commitment to flexibility, sustainability, and environmental engagement. The spatial organization, material choices, and innovative energy solutions combine to create a functional yet aesthetically appealing residence. For those interested in a deeper understanding of this project, exploring the architectural plans, architectural sections, and architectural designs will provide comprehensive insights into the design philosophy and implementation.


