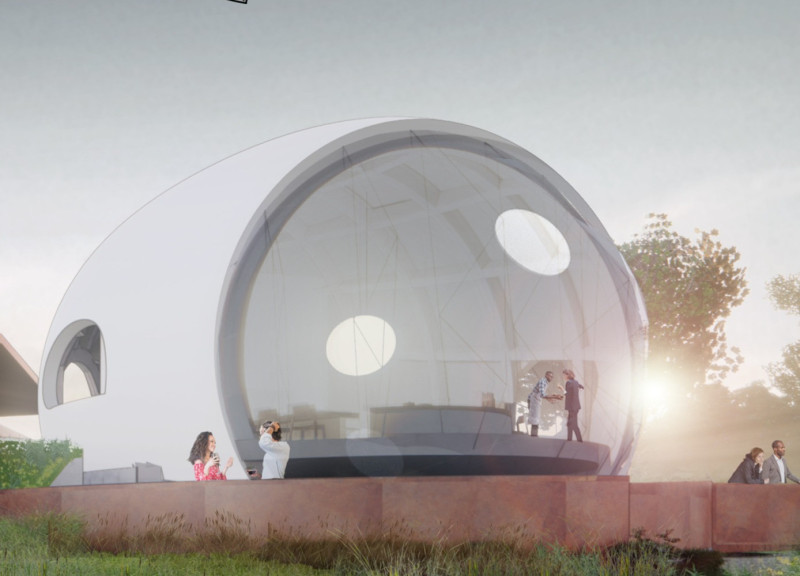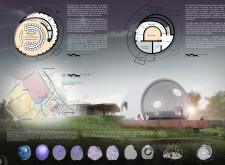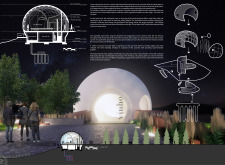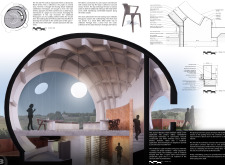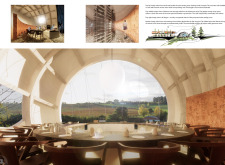5 key facts about this project
The central element of the design is a domed structure that fosters a communal atmosphere, with a circular table as the focal point for tastings. This layout not only accommodates various group sizes but also promotes interaction among visitors, aligning with the communal aspect intrinsic to wine culture. The design aims to connect patrons with the vineyard surroundings, creating a seamless transition between the interior space and the natural environment.
Unique Design Approaches
A distinctive aspect of this project is its organic architectural form, which is reminiscent of the cellular structures found in grape berries. This design choice reinforces the thematic connection to winemaking while simultaneously allowing the building to integrate harmoniously into the landscape. The use of rounded shapes facilitates fluid movement within the space, enhancing the user experience.
Materiality plays a significant role in establishing the project's identity. The use of cast-in-place concrete for the structural shell provides durability, while large glazing systems create openness and transparency. This allows for uninterrupted views of the vineyard, blurring the lines between indoor and outdoor spaces. Cork cladding enriches the sensory experience, adding warmth and a tactile quality that resonates with the local materials and craftsmanship. Additionally, incorporating geothermal systems demonstrates a commitment to sustainability, allowing for energy-efficient climate control.
Functional Components and Details
The architectural layout is strategically organized to maximize utility and enhance the visitor experience. The main tasting room acts as the heart of the project, designed for intimate tastings and larger gatherings alike. Beneath this space lies a wine cellar, constructed for efficient storage and visual access through glass panels, enriching the tasting experience by revealing the winemaking process.
Key elements such as a mechanical room are intelligently sited to minimize any disruption to the tasting experience. Accessibility is a priority throughout the site, ensuring that all visitors can fully engage with the offerings.
The Quinta do Monte d'Oiro wine tasting room stands as an example of applying architectural principles to a culturally rich context. The project not only serves its practical function but also reflects the essence of the local winemaking heritage through its thoughtful design and material choices. For further insights into this project, explore the architectural plans, sections, and various design elements presented in the project documentation. Such details provide a comprehensive view of the architectural ideas that shaped this unique space.


