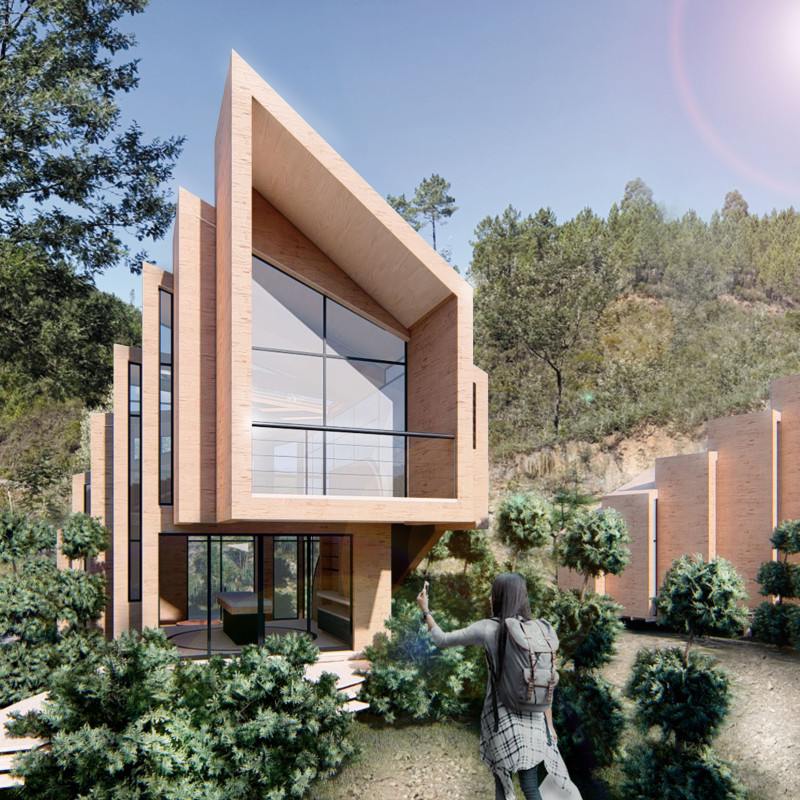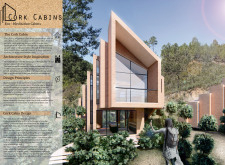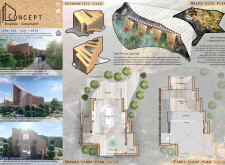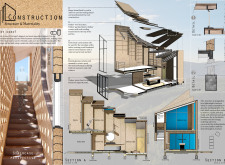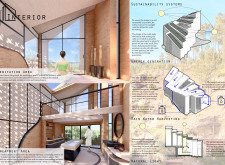5 key facts about this project
At its core, the project represents a thoughtful integration of biophilic design principles, promoting a connection between occupants and their natural surroundings. The retreat offers visitors a serene escape where they can engage in mindfulness practices, meditation, and wellness activities. It is tailored to facilitate personal reflection and tranquility, creating an environment that supports mental and emotional well-being.
The architectural design incorporates several important features that exemplify this commitment to harmony with nature. One of the most notable aspects of the project is its use of local materials, particularly cork. This material serves multiple purposes, from cladding to roofing, emphasizing sustainability while delivering excellent thermal insulation. The decision to use cork not only celebrates a local resource but also reinforces the project's ecological intentions by minimizing resource consumption and reducing the carbon footprint associated with transportation of materials.
In addition to cork, the structure employs timber and reinforced concrete, combined with double-glazing for effective thermal regulation. The careful selection of these materials contributes to both structural stability and aesthetic appeal. This thoughtful approach to materiality underlines a design strategy that values both functionality and sensory experience.
The architectural plans for the Cork Cabins reveal a spatial organization that prioritizes interaction with the landscape. By positioning the cabins strategically on a stone terrace, the design takes advantage of the elevation, highlighting views of the rolling hills and lush vegetation of the region. The layout fosters a sense of privacy while facilitating movement and connection among different zones within the retreat. Key areas include meditation spaces, treatment rooms, and communal areas that encourage social interaction among visitors.
An important highlight of this project is its unique architectural detailing inspired by Gothic design elements. Features that mimic the intricate verticality and decorative motifs of Gothic architecture have been adapted to create spaces that are both open and intimate. Large windows and skylights not only allow for ample natural light but also provide visual links to the landscape, enhancing the experience of being immersed in nature.
Sustainability is further integrated through design strategies that support energy efficiency and resource conservation. The roofs are angled to accommodate solar panels, harnessing renewable energy to power the retreat. Rainwater harvesting systems are incorporated to collect and filter rainwater, reducing reliance on external water sources. These features exemplify a modern understanding of sustainability in architecture and underscore the commitment to environmental stewardship.
In summary, the Cork Cabins project is a thoughtful reflection of how architecture can function as an integral partner with nature. Its design emphasizes a commitment to sustainability and well-being while showcasing innovative architectural ideas. The combination of local materials, functional spaces, and biophilic elements creates an environment that fosters wellness and introspection. Readers interested in understanding this project more deeply are encouraged to explore the architectural plans, sections, and design elements presented, which illustrate the care and expertise that went into conceptualizing this unique retreat.


