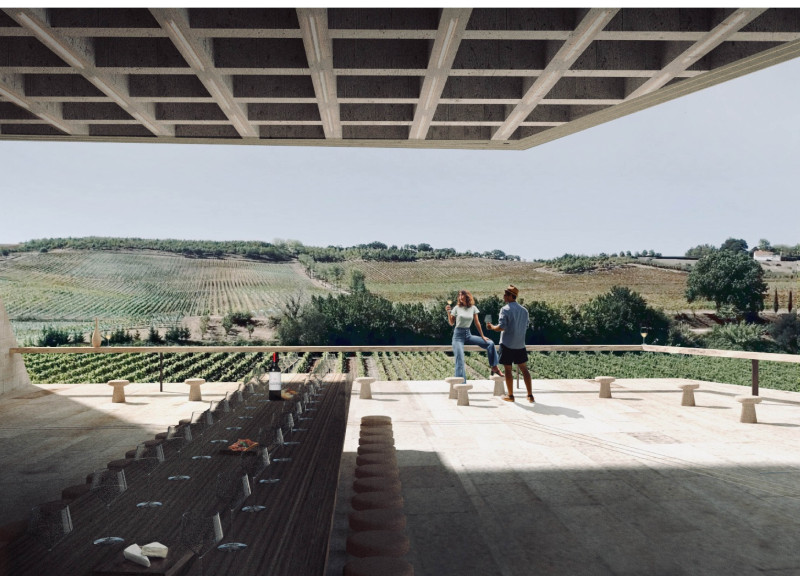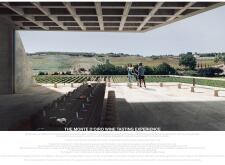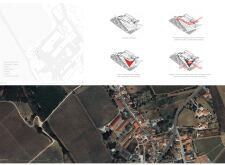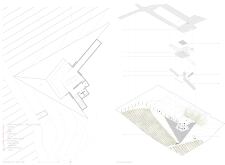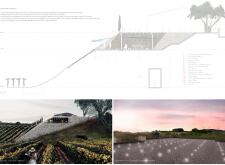5 key facts about this project
At the core of this project is the tasting room, which is designed to accommodate gatherings and celebrations, creating a communal atmosphere that fosters connections among guests. The spacious interior is complemented by carefully considered architectural elements that promote comfort and facilitate interaction. The design encourages visitors to experience the wine in an inviting environment while emphasizing the flavors derived from the local terroir.
One of the standout aspects of this architectural design is its seamless integration with the natural landscape. The structure is strategically positioned to offer panoramic views of the sprawling vineyards, allowing guests to feel connected to the land from which their wine originates. Large glass panels blur the boundaries between indoor and outdoor spaces, creating a sense of openness that enhances the overall experience.
The project is distinguished by its innovative approach to materials. The use of dry stacked stone for the retaining walls establishes a visual and structural dialogue with the landscape, while cork wall cladding provides thermal insulation and a tactile warmth to the interior. The selection of wood flooring adds a natural texture, enriching the sensory experience of the tasting room. Additionally, concrete waffle slabs are utilized in the roof design, providing strong structural support while allowing for dynamic play of light and shadow within the space.
Sustainability is a fundamental aspect of the project, reflected in various design strategies that respect the environment. The architectural layout takes advantage of the natural topography, creating a sunken space that maintains a consistent temperature and utilizes natural ventilation through sliding panels. This thoughtful consideration of environmental factors not only enhances comfort but also underscores the project’s commitment to sustainable practices.
The overall circulation within the project is designed to facilitate exploration and discovery. Pathways lead guests through the vineyard, allowing them to engage with the viticultural landscape directly. This experience is further enriched by the cantilevered terrace, which serves as a lookout point, enabling visitors to take in the beautiful scenery while enjoying their wine.
The architectural design employs strong horizontal lines and dynamic geometric forms, which create a cohesive visual identity that aligns with the rolling hills of the terrain. This thoughtful attention to form and function encourages a sense of connection to the local geography, inviting visitors to appreciate the interplay between architecture and nature.
In summary, the Monte D'Oiro wine tasting project stands as a testament to the potential of architecture to enhance the experience of wine culture while remaining rooted in its environmental context. The harmonious integration of design, function, and sustainability in this project creates an inviting space that encourages guests to engage with both the wine and the surrounding landscape. For those interested in exploring the intricate details of this architectural endeavor, including architectural plans, sections, and innovative design ideas, a closer look at the project presentation will provide deeper insights into its comprehensive approach to wine tourism and visitor engagement.


