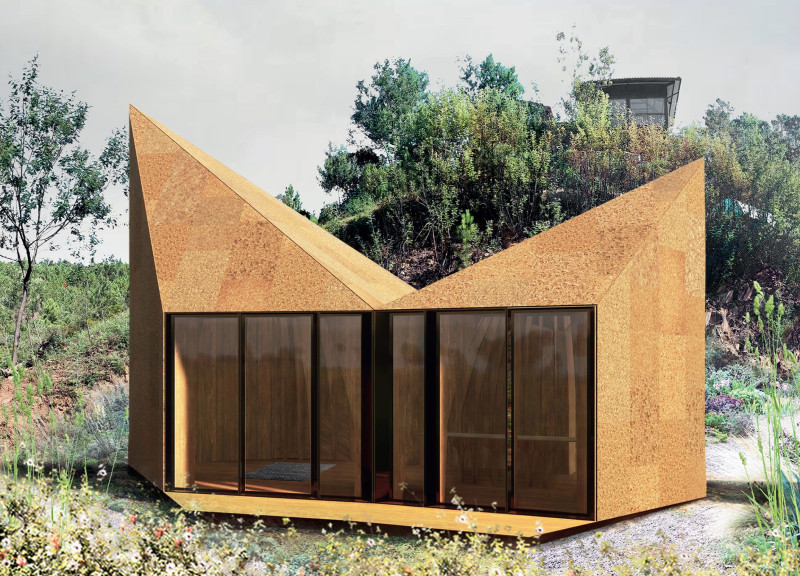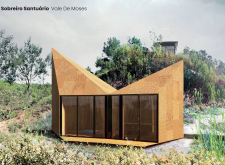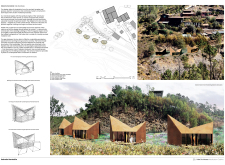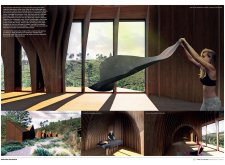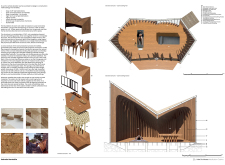5 key facts about this project
This architecture stands as a representation of modern design principles while paying homage to the sacred spaces of the past. It embodies a tranquil essence that aims to foster a connection between individuals and the serene environment of Vale De Moses. The careful consideration of each design element facilitates an inviting yet introspective atmosphere. By using natural materials such as cork, plywood, glass, and local stone, the project not only reduces its environmental footprint but also enhances its integration into the landscape. These materials are chosen not only for their aesthetic qualities but also for their sustainability, demonstrating an understanding of the ecological impacts of the built environment.
The overall functionality of the project is guided by the intention to create spaces that support well-being. Each cabin is designed to accommodate meditation and self-reflection, allowing users to engage both with their inner thoughts and the surrounding nature. The layout encourages a seamless flow between indoor and outdoor spaces, enhancing the user experience by promoting an intimate connection with the surrounding beauty of the site. The incorporation of large glass panels serves to minimize barriers between the interiors and the exterior landscape, permitting natural light to fill the cabins, which contributes to a sense of warmth and openness.
The architectural form of the Sobreiro Santuário is noteworthy for its thoughtful geometry. The design features a careful balance of angular peaks and gentle curves, creating structures that are both striking and complementary to the rolling hills and natural vistas. This approach to architecture reflects a sensitivity not only to human scale but also to environmental context. The sloping roofs and angled facades give a nod to traditional building practices while ensuring each structure is functional and responsive to its setting.
Sustainability is a fundamental aspect embedded in the design ethos of the project. By utilizing local materials and employing contemporary techniques aimed at reducing energy consumption, the architecture speaks to a growing awareness of ecological responsibility in building practices. Elements such as natural insulation and water collection systems support the facilities’ operation while reinforcing the project’s connection to the environment and commitment to sustainability.
Unique design approaches within the Sobreiro Santuário project include its strong emphasis on community and shared experiences. While personal meditation spaces are paramount, the architectural organization encourages social interaction, allowing visitors to gather and share in a collective retreat experience. This facilitates a balance between individual reflection and communal gathering, enriching the overall experience for visitors. The interplay of private and public spaces in this design invites users to engage with both themselves and each other in meaningful ways.
Every detail, from the materials selected to the positioning of the cabins, has been crafted with intentionality. The project illustrates how architecture can be a vessel for both individual and collective experiences. As one examines the architectural plans, sections, and overall design, it becomes clear that the Sobreiro Santuário is not merely about constructing buildings; it is about creating environments that nurture well-being and foster a profound appreciation for the surrounding landscape.
For those interested in exploring more about this thoughtful integration of architecture and nature, a comprehensive presentation of architectural plans and design ideas is available. This analysis invites readers to delve into the intricate details of the project and discover how each aspect contributes to the overarching concept of the Sobreiro Santuário as a modern sanctuary in harmony with its environment.


