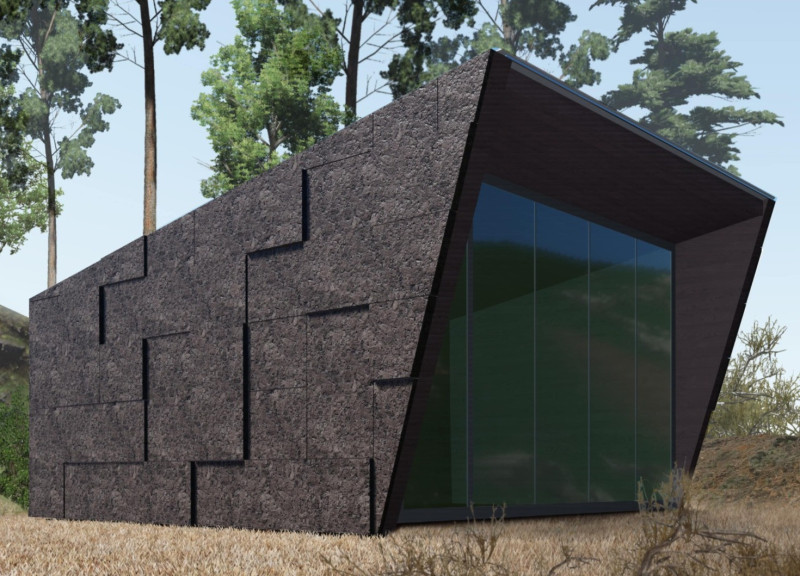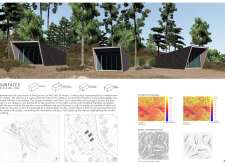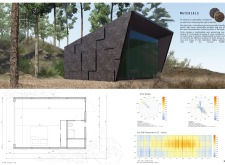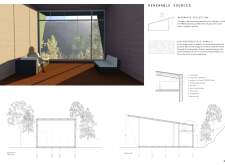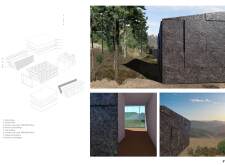5 key facts about this project
One of the core aspects of this project is its materiality. The sleeping pods utilize local materials, reinforcing the project’s alignment with ecological practices. Key materials include cork cladding, chosen for its excellent thermal insulation and eco-friendly properties; metal roofing for durability and lightweight characteristics; and timber for interior paneling, creating a warm atmosphere. The choice of biophotovoltaic panels exemplifies a commitment to renewable energy, enhancing the pods' sustainability.
The design incorporates a distinctive geometric configuration featuring sloped roofs and angled façades. This form not only addresses aesthetic criteria but also responds to environmental factors such as sunlight orientation and rainwater management. The large windows optimize natural light and views while contributing to the overall indoor climate strategy.
Unique Features of the Design
What sets this project apart from similar architectural endeavors is its holistic approach to integration with the surrounding environment. The sleeping pods are designed to engage users with the landscape through expansive glass elements that provide unobstructed views. The seamless transition between indoors and outdoors is further enhanced by the careful positioning of the pods, which harmonizes with the valley’s topography.
Furthermore, the project emphasizes sustainable living through a comprehensive rainwater collection system, enabling the reuse of harvested water for gardening and other non-potable uses. This feature not only reduces demand on local water resources but also demonstrates an innovative approach to resource management in architecture.
Exploring Architectural Details
A thorough examination of the architectural designs reveals a meticulous attention to detail. The interior layouts are open and flexible, allowing for clear spatial flows while minimizing material use. The modular configuration of the pods supports adaptability, making it easy to modify layouts according to specific needs or preferences.
The architectural plans illustrate strategic placements of features that maximize energy efficiency, such as well-placed overhangs that provide shade during hot months. Architectural sections showcase the building's practical yet aesthetically pleasing integration with the natural site, highlighting the interplay of light and shadow created by the geometric roof designs.
For those interested in further insights, it is advisable to explore the architectural designs, plans, and sections associated with this project. By delving deeper into the specifics of this architectural endeavor, one can appreciate how it translates innovative design ideas into a cohesive and functional outcome tailored to its geographical context.


