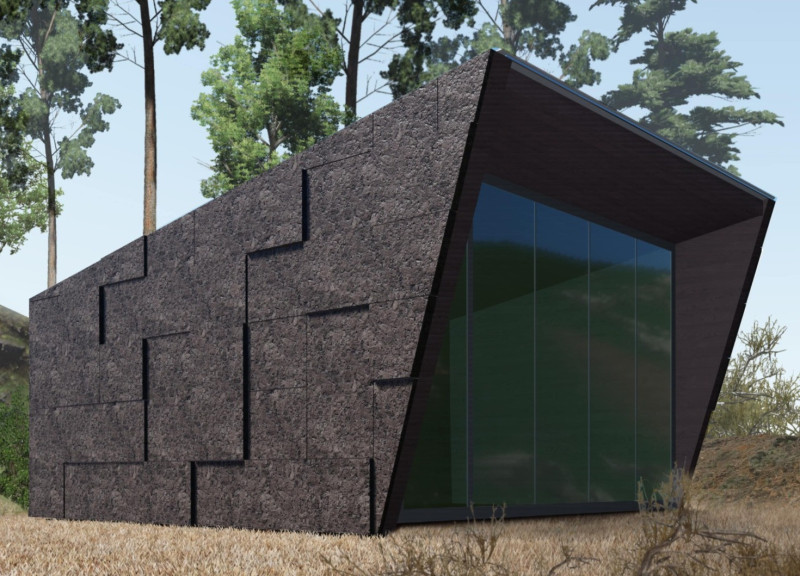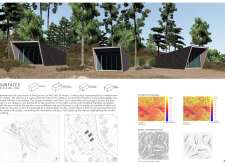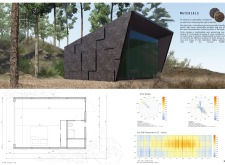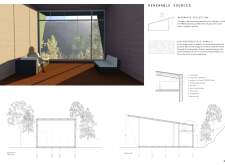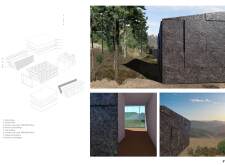5 key facts about this project
Functionally, the Sleeping Pods serve as accommodation units, providing space for relaxation and rejuvenation in a serene valley setting. They embody the essence of an eco-friendly retreat, aiming to cater to visitors seeking solace and mindfulness away from urban life. The structural design makes a deliberate effort to promote wellness, utilizing natural light and spacious interiors to enhance the overall experience of the occupants.
The architectural layout consists of a series of interconnected geometric forms with sloped roofs, enhancing aesthetic appeal while efficiently managing rainwater. Each pod is characterized by large glass panels, which not only allow for unobstructed views of the stunning landscape but also facilitate a dialogue between interior and exterior spaces. This design approach is instrumental in creating an environment where the occupants feel continuously connected to their surroundings, reinforcing the project's central theme of blending built structures with nature.
Materials play a crucial role in the project’s success. The use of local cork for cladding showcases sustainability while adding texture and warmth to the exterior. Cork is known for its insulating properties, contributing to the energy efficiency of the pods. Timber frames further enhance the organic aesthetic, promoting a sense of familiarity and comfort. The strategic use of glass in the facades provides ample natural light, creating bright, welcoming interiors that feel expansive and airy. Metal roof elements lend durability to the structures, safeguarding them against the elements while maintaining a modern touch.
The innovative integration of bio-photovoltaic panels signifies a forward-thinking approach to energy use, allowing the pods to achieve a degree of self-sufficiency. This aspect not only reduces the environmental impact but also inspires a renewed appreciation for innovative architectural solutions that prioritize sustainability. Additionally, a rainwater harvesting system has been incorporated, further supporting the aim of minimizing reliance on external resources and enhancing the ecological footprint of the design.
The overall design of the Sleeping Pods stands out by merging functionality with a deep respect for the landscape. The use of organic materials and harmonious geometries aligns well with the ethos of sustainable architecture, presenting a liveable space that encourages a respite from daily life. This project encapsulates the idea of creating an oasis that resonates with the natural beauty surrounding it, demonstrating how thoughtful design can enhance the experience of both residents and visitors.
Unique design approaches are evident throughout the project, from the seamless distribution of spaces that promote communal interaction to private retreats optimized for rest and recovery. The focus on natural materials not only caters to sustainability but also serves to foster connections between users and their environment, fostering a holistic architectural narrative. The overall design principles reflected here illustrate the potential of architecture to respond sensitively and creatively to both ecological and human needs.
For those interested in further exploring this architectural endeavor, delving into the project presentation will provide additional insights into the architectural plans, sections, designs, and ideas that shaped the Sleeping Pods. This exploration invites a deeper understanding of how innovative design can create meaningful connections to nature while offering practical and comfortable living solutions.


