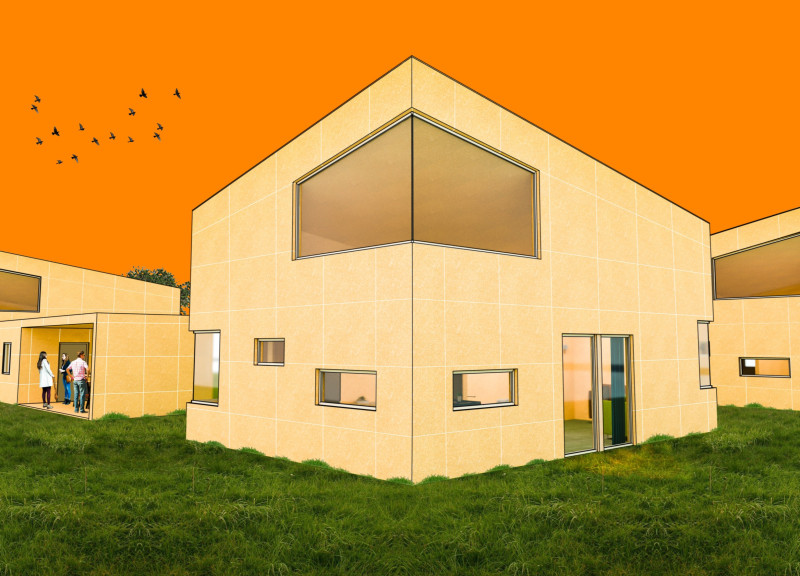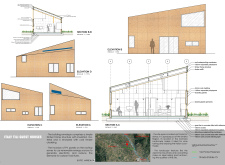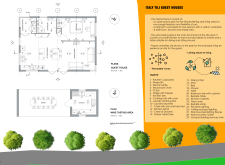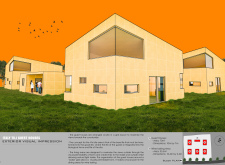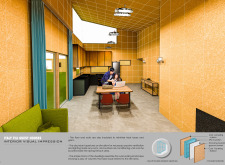5 key facts about this project
The primary function of the Italy Tili Guest Houses is to serve as a welcoming accommodation for guests seeking a unique experience in the heart of the Umbrian countryside. The design incorporates a series of interconnected yet distinct structures, arranged in a radial organizational scheme that optimizes views and fosters social interaction among occupants. Each guest house is designed to provide a comfortable living space, complete with private sleeping quarters, well-appointed bathrooms, and communal areas that encourage a sense of community.
The use of natural materials is a defining characteristic of this design project. The exterior is clad in cork, chosen for its insulation properties and environmental sustainability. This material not only provides a tactile and visually warm aesthetic but also enhances the acoustic performance of the buildings. The structural integrity is achieved through a timber frame, allowing for a lightweight and flexible approach. The roofs, featuring a sloping design, offer functional advantages by facilitating rainwater drainage while creating a visually engaging silhouette that echoes the landscape's contours.
Large double-glazed windows dominate the façades, permitting an abundance of natural light to flood the interiors, which further amplifies the connection with the outdoors. These openings strategically frame picturesque views, blurring the boundaries between inside and outside. The internal layout is structured to prioritize the flow of movement and the spirit of gathering, with open-plan living areas that foster interaction, complemented by private spaces for rest and relaxation.
The project also embraces sustainability through the integration of photovoltaic panels on the roofs, demonstrating a commitment to renewable energy sources and reducing carbon footprints. This design choice reflects a growing recognition within architecture that embracing ecological responsibility is vital for the built environment's future. Additionally, the inclusion of wine-tasting facilities highlights a commitment to local culture and craftsmanship, providing an amenity that resonates with visitors.
Unique design approaches evident in this project include the attention to biophilic principles, which strive to create a sense of well-being through a connection to nature. The thoughtful arrangement of outdoor terraces and gardens invites guests to engage with the surrounding landscape, while the layout celebrates natural elements, establishing an immersive experience. The designs elegantly integrate operational aspects to improve daily living, such as dedicated laundry and drying areas, enhancing the convenience and functionality of the accommodation.
Overall, the Italy Tili Guest Houses are an excellent example of modern architectural practices that honor the past while looking towards a sustainable future. Visitors are invited to explore the architectural plans and sections to gain deeper insight into the innovative ideas and design strategies employed in this project. The thoughtful balance of aesthetic appeal, environmental consideration, and user-focused design makes this project a compelling reference point in contemporary architecture. By examining the architectural designs, readers will discover how this project not only serves its function as a guest house but also enriches the experience of each visitor in a meaningful way.


