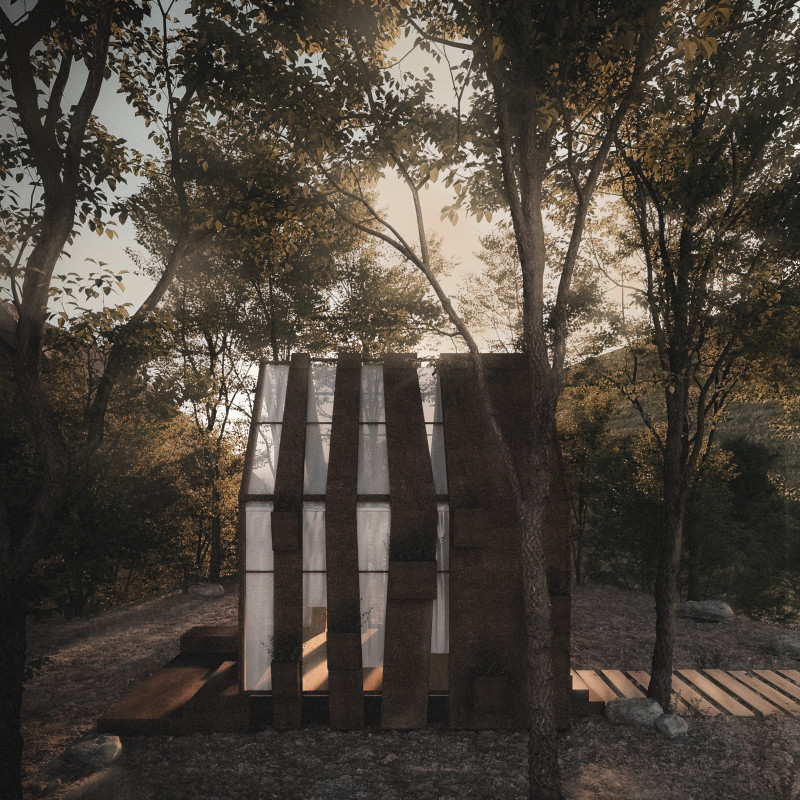5 key facts about this project
The cabin’s design revolves around functionality and simplicity, aiming to provide a serene space for reflection and relaxation. It features an efficient layout that maximizes the use of natural light and views of the landscape, creating a comfortable environment for users. The architectural approach prioritizes a seamless integration of the built form with nature, reflecting the principles of environmental design.
Integration of Natural Materials and Local Context
A standout feature of the Hulling Cabin is the extensive use of cork in its construction. This renewable material not only aligns with sustainability goals but also resonates with the Portuguese tradition of cork production, making the project contextually relevant. The outer shell of the cabin is complemented by large glass panels, which foster transparency and a direct visual connection to the surrounding forest. This design strategy promotes an immersive experience, allowing occupants to engage with the natural surroundings while maintaining a sense of privacy.
Additionally, the structure employs laminated pine wood for internal support, further contributing to its environmental credentials. Organic paper panels are used within the cabin to maintain a light and airy atmosphere. These choices underscore the project's commitment to eco-friendly practices, utilizing locally-sourced materials to minimize its ecological footprint.
Innovative Design Solutions
The Hulling Cabin also distinguishes itself through innovative architectural solutions aimed at enhancing user experience. The cabin features vertical plant installations on its exterior, promoting biodiversity and creating a living façade that evolves over time. This aspect adds a dynamic quality to the architecture, as users can witness the seasonal changes reflected in the vegetation.
Furthermore, the design allows for flexible internal configurations, accommodating different uses and preferences. Built-in furnishings and multi-functional spaces enhance the cabin’s usability, ensuring that it can cater to varying individual needs while adhering to the overarching theme of mindfulness and connection to nature.
The Hulling Cabin represents a thoughtful synthesis of architecture and environment, prioritizing sustainable materials and innovative design strategies. This project showcases how architecture can effectively engage with its context, providing spaces that are both functional and reflective of the surrounding natural beauty. To gain deeper insights into this project, readers are encouraged to explore the architectural plans, sections, and designs that reveal the intricate details and ideas behind the Hulling Cabin.


























