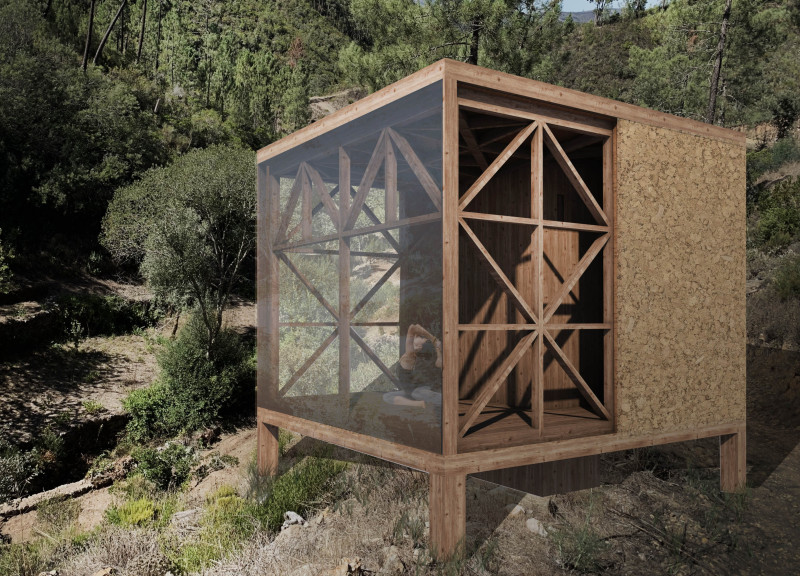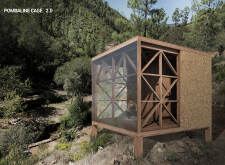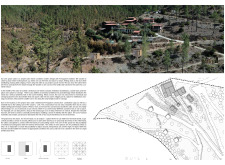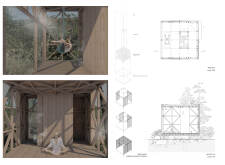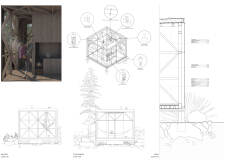5 key facts about this project
This architectural project embodies a contemporary interpretation of the traditional Pombaline style, characterized by simplicity and harmony. The primary function of the Pombaline Cage 2.0 is to provide a flexible living space that can adapt to the varying needs of its inhabitants. With the intent of creating an inviting atmosphere, the structure balances openness and enclosure, offering users the opportunity to engage with the outdoors while also providing a sheltered environment when desired.
The design features a square layout that promotes efficiency and psychological comfort. At its core, a technical hub houses essential services, including water and heating systems. This central core serves as a reference point within the architectural space, allowing users to reconfigure their environment easily for multiple activities such as meditation, exercise, or creative work. This modular approach is a key aspect of the design and enhances the versatility of the space.
Materiality plays a crucial role in the project's overall aesthetic and functionality. The use of local timber framing not only offers structural support but also adds warmth and character to the interior. Cork, a material deeply rooted in Portuguese culture, is prominently featured in the walls, emphasizing sustainability and local craftsmanship while enhancing thermal and acoustic performance. Large glass panels provide transparency and connection to nature, allowing natural light to filter in and accentuating the surrounding landscape.
Unique design initiatives within the Pombaline Cage 2.0 include sliding walls that empower users to customize their spatial experience, optimizing the cabin's adaptability to personal preference. This innovative feature ensures that the space can meet the varying demands of its occupants, whether they desire an open, airy environment or a more enclosed, intimate setting. Furthermore, the implementation of natural ventilation systems enhances the overall sustainability of the project, ensuring energy efficiency and comfort throughout the year.
The architectural approach taken in this project successfully integrates elements of wellness and environmental awareness. The carefully considered spatial layout, along with the inclusion of aromatic features and natural materials, reflects a growing trend towards buildings that prioritize both the physical and mental well-being of their occupants. This philosophy is increasingly relevant in contemporary architecture, which aims to foster a connection with nature and promote sustainable living practices.
Pombaline Cage 2.0 is more than just an architectural project; it is a representation of a lifestyle choice that values simplicity, flexibility, and a profound connection to the environment. The careful consideration of traditional elements alongside modern techniques provides a unique perspective on how architecture can serve as a vehicle for personal reflection and environmental stewardship. For those interested in exploring the depths of this project, further details can be found in the architectural plans, sections, and design ideas that delve into the intricate design processes and principles that have shaped Pombaline Cage 2.0.


