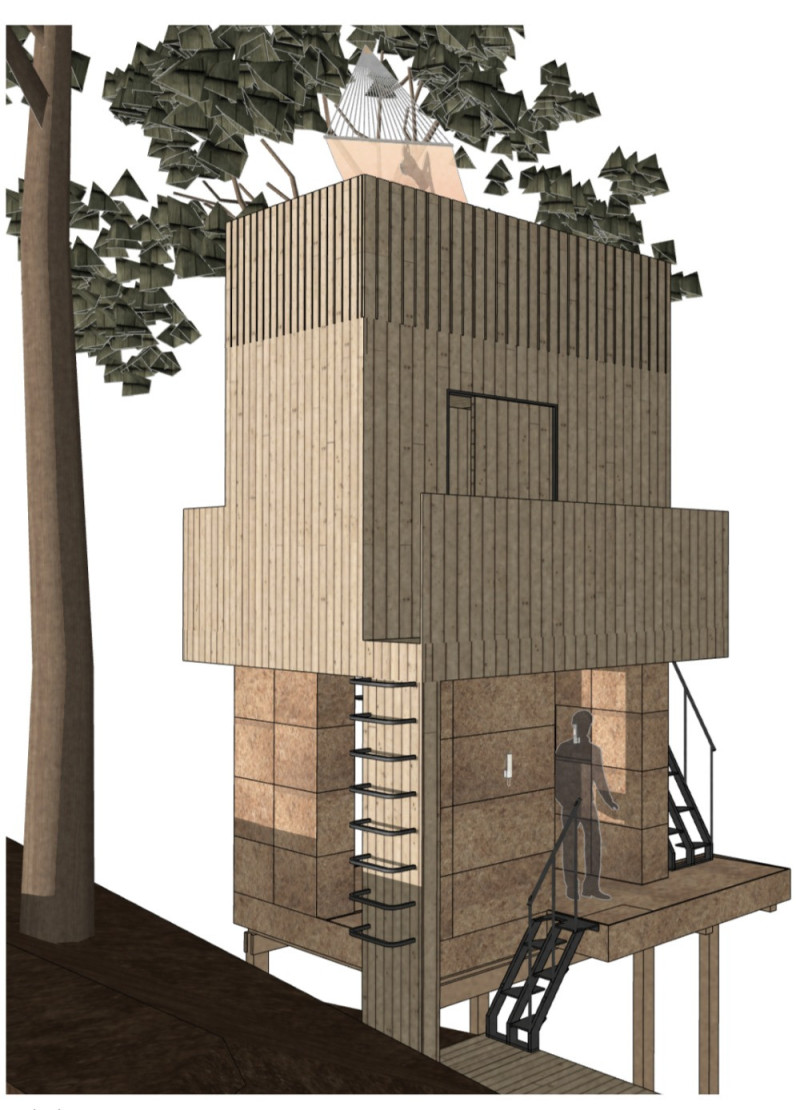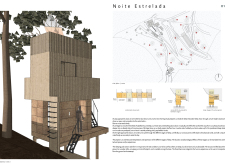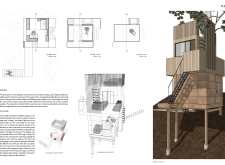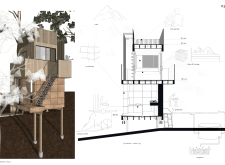5 key facts about this project
The architectural form comprises interlocking volumes that reflect the layered nature of the surrounding trees. This design method not only allows for enhanced ventilation and light penetration but also promotes a sense of connection with the landscape.
Material choices play a critical role in the execution of this project. The primary materials include cork blocks, lightweight wood, and steel. Cork blocks are utilized for the foundational areas, providing thermal insulation, durability, and sustainability. The upper levels made of lightwood contribute to a warm aesthetic, reinforcing the relationship with nature. Steel elements are strategically integrated to support vertical circulation and ensure structural integrity.
Elevated sleeping pods are a key component of the design, promoting restful experiences by creating secluded spaces. These pods are designed to correspond with various sleep cycle stages, providing users with a dedicated environment tailored to their biological needs. Additionally, spaces designed for stargazing on the rooftop further enhance the user experience, allowing for reflection and interaction with the night sky.
Unique design approaches have been undertaken in this project. The elevated structure reduces the ecological footprint by limiting the area of ground disturbance while facilitating an elevated engagement with nature. By leveraging sustainable materials, the project reflects a commitment to environmental responsibility. The integration of vertical circulation through external staircases exemplifies innovative planning that enhances accessibility while maintaining the connection to the landscape.
The careful consideration of health and wellness through architectural design is evident in how spaces are arranged according to human physiology. The design encourages interaction with surrounding nature, supports restorative practices, and fosters an innate connection between the occupants and their environment.
For a comprehensive look at this architectural endeavor, including architectural plans, sections, and design details, readers are encouraged to explore the project's presentation further. This will provide deeper insights into the concepts and execution of the "Noite Estrelada" project and its unique approach to integrating architecture with natural elements.


























