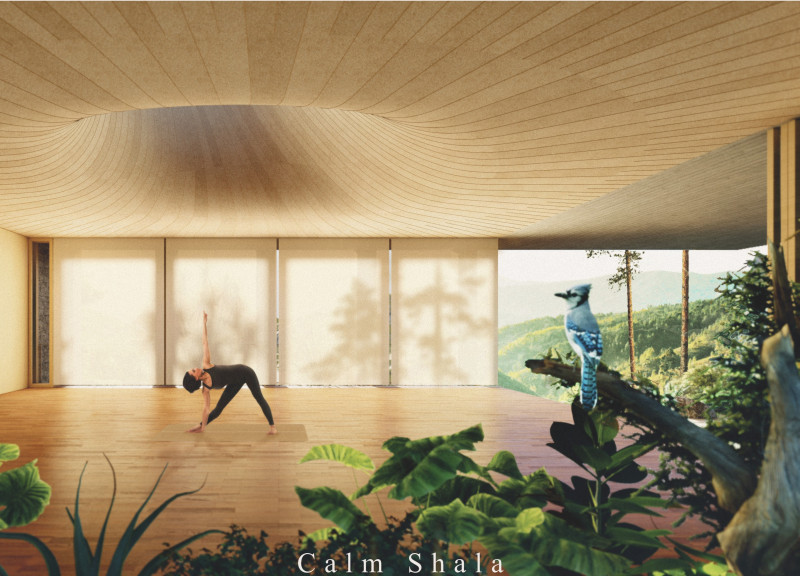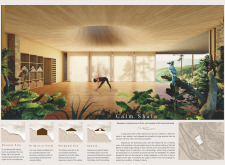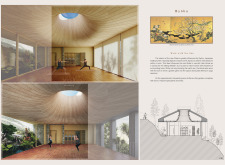5 key facts about this project
The project encompasses an open yoga area capable of hosting multiple practitioners. The spatial layout promotes fluid movement throughout the building, incorporating essential facilities such as a kitchen, storage, and restrooms in a manner that maintains a cohesive flow. The unique roof design is pitched and cantilevered, providing unobstructed views while enhancing natural ventilation and light.
Unique Design Approaches
What distinguishes Calm Shala from other yoga facilities is its architectural response to both environmental and sensory needs. The incorporation of byobu-inspired sliding screens allows for adaptability within the space, enabling the creation of more intimate settings or maintaining a wide, open environment based on users' needs. This flexibility highlights the architecture's interaction with users, allowing them to engage with the light and changing natural air currents.
Material selection plays a critical role in the project's identity. Utilizing concrete for structural integrity complements the local stone that forms the building’s exterior, fostering a sense of unity with the landscape. The interior design features cork ceilings for acoustic and thermal insulation, contributing to the calming ambiance. Wood elements are strategically placed to enhance warmth and foster connectivity with nature.
Sustainable Design Considerations
The architectural design incorporates various sustainable strategies aimed at minimizing environmental impact. Solar panels are integrated to generate renewable energy, while water collection systems are designed to efficiently manage resources. Passive cooling techniques are utilized, taking advantage of natural airflow to enhance user comfort without relying heavily on mechanical systems.
In summary, the Calm Shala serves as a functional architectural response to the needs of modern yoga practice while promoting sustainability and a connection to nature. The interplay of open spaces, versatile design features, and careful material choices come together to create a setting conducive to mindfulness and relaxation. For a deeper understanding of this project, including architectural plans and sections, the exploration of architectural designs and ideas behind Calm Shala can provide valuable insights into its thoughtful execution.


























