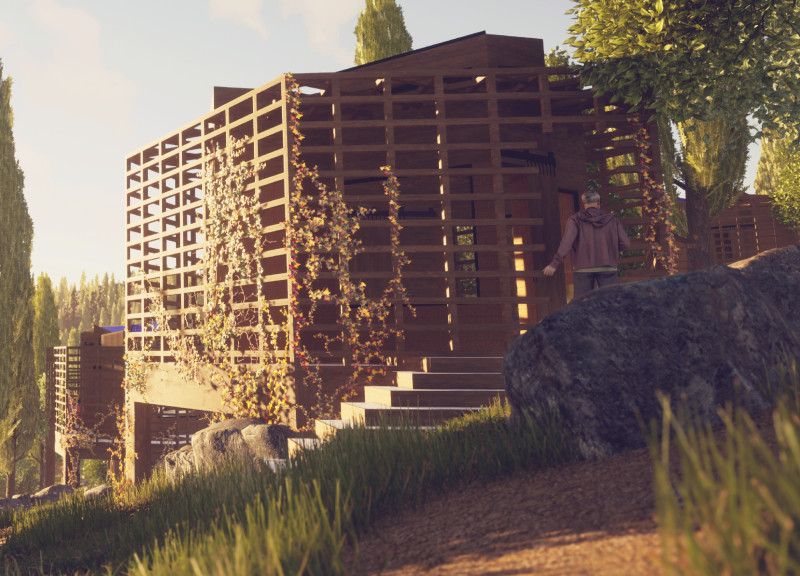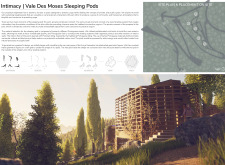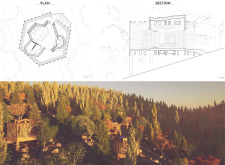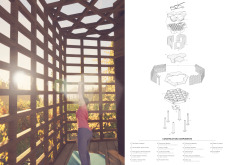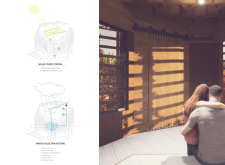5 key facts about this project
The primary function of this architectural project is to provide a space where individuals can engage in yoga practices and personal introspection. The layout features a series of semi-private areas that welcome community activities alongside clearly defined private sleeping pods. This duality offers flexibility, accommodating both solitary and group activities, which is essential for fostering a sense of community while respecting the need for personal space.
A key aspect of the design lies in its inspiration from traditional yoga sequences, particularly the Surya Namaskar or Sun Salutation. This influence is evident in the architectural forms and spatial arrangements, translating the fluidity of movement into physical space. The sleeping pods are arranged in a hexagonal grid that not only minimizes land disruption but also evokes a sense of rhythm and harmony within the layout. The geometry used in the design cleverly incorporates shapes that symbolize the unity of body and environment.
Materiality plays a critical role in the overall aesthetic and functionality of the project. Utilizing indigenous Portuguese woods, such as cork and oak, the design honors local craftsmanship while promoting sustainability. Cork bricks serve as the primary material for the structural walls, providing insulation and a unique texture that stands out against the natural backdrop. The use of Portuguese Oak for pivotal structural elements merges durability with aesthetic appeal, ensuring the design remains grounded yet elegant. Additionally, interior spaces feature porcelain tiles which add a sense of refinement to the sleeping pods.
One of the more distinctive features of the Vale Des Moses project is the innovative shading system, derived from traditional Japanese architecture. This important detail not only provides protection from the elements but also enhances the experience of light throughout the day, allowing it to shift dynamically across the interior spaces. The strategic placement of triple-glazed windows ensures that natural light floods the sleeping pods while maintaining energy efficiency, reflecting a comprehensive understanding of sustainable architectural practices.
A vital component of the project is its commitment to environmental responsibility. This is illustrated by the inclusion of solar power systems that support energy needs and a rainwater collection initiative designed to promote water conservation. Such features further reinforce the project’s role as a model for conscious living, integrating ecological considerations into its framework.
The Vale Des Moses project exemplifies the convergence of thoughtful architectural design and an acute awareness of environmental context. Each decision, from layout to material selection, reflects an underlying philosophy that strives to harmonize with the surrounding landscape while addressing the needs of its users. By fostering an environment conducive to physical and mental wellness, the architecture embodies more than mere form and function; it cultivates a holistic experience.
To explore the full potential of the Vale Des Moses project, including in-depth architectural plans, sections, and designs, readers are encouraged to delve deeper into the presentation of the project. The detailed insights available will provide a clearer understanding of the innovative architectural ideas that define this unique undertaking.


