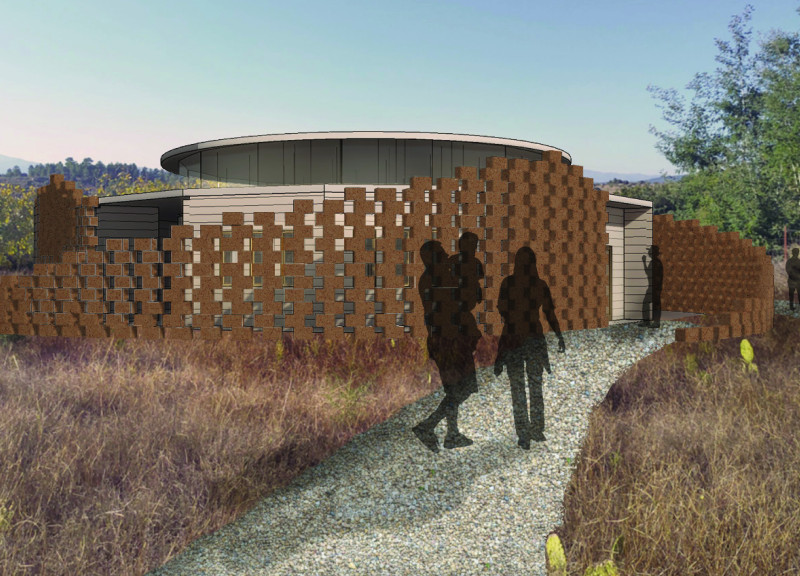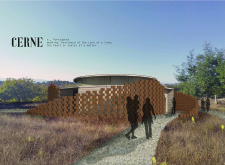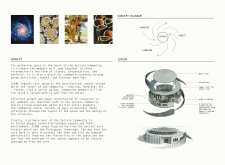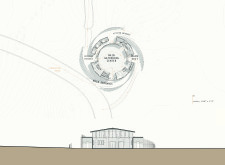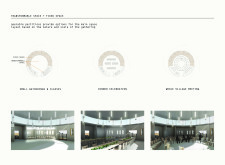5 key facts about this project
At the core of the project lies a thoughtful conception of space that promotes social interaction. The layout is inspired by the structure of a spiral galaxy, symbolizing growth and connection, with the central hub drawing community members towards it. The design connects diverse functional areas, including classrooms, communal spaces, and performance venues, all radiating from this core, enhancing the sense of belonging among the community members. Importantly, the project integrates seamlessly with its surroundings, as it takes cues from the natural landscape found in Portugal, particularly its unique cork oak forests, influencing both the aesthetic and functional aspects of the architecture.
The architectural design is notable for its circular forms, which encourage inclusivity and interaction among users. The choice to use cork bricks and wooden cladding showcases a commitment to sustainability and ecological sensitivity, aligning the structure with the natural environment. Utilizing these materials not only enhances the visual characteristics of the project but also ensures good insulation and environmental performance. The inclusion of operable partitions inside the building allows for flexible space management, adapting to the varying scales of community activities. This approach demonstrates a clear understanding of the users' needs, providing adaptable environments where functions can shift according to specific requirements.
Natural light plays a crucial role in the operation of the CERNE project. The strategic positioning of glass facades and clerestory windows invites light into the interior while establishing a visual connection with the exterior landscape. This design element not only reduces the reliance on artificial lighting but also enhances the quality of the indoor environment, contributing to the overall well-being of the users. By bridging the indoors with the outdoors, the design promotes a holistic environment that encourages interaction and enjoyment of the surrounding nature.
The use of spiral geometry in the layout also represents a unique design approach, symbolizing continuous growth and connectivity among individuals. This method not only resonates with the concept of community but reinforces the architectural narrative that promotes an inclusive atmosphere. By allowing paths to spiral into the main hub, the design intuitively guides users toward communal areas, making the space both functional and inviting.
The CERNE project exemplifies a community-focused architectural initiative that harmoniously integrates form, function, and sustainability. Its design outcomes reflect a careful consideration of the users' needs and environmental context while employing materials that are both functional and aesthetically appealing. The architectural elements work in cohesion to produce an engaging space that underscores the importance of community interaction.
For those interested in exploring the intricacies of this project, examining the architectural plans, sections, and various design features will provide deeper insights into the thought processes that shaped CERNE. This project not only serves as a model for future communal spaces but also offers valuable lessons in the integration of architecture with community values and environmental stewardship. To fully appreciate the scope and details of the CERNE project, viewers are encouraged to delve into its presentation, where they will find a comprehensive overview of the design concepts and outcomes.


