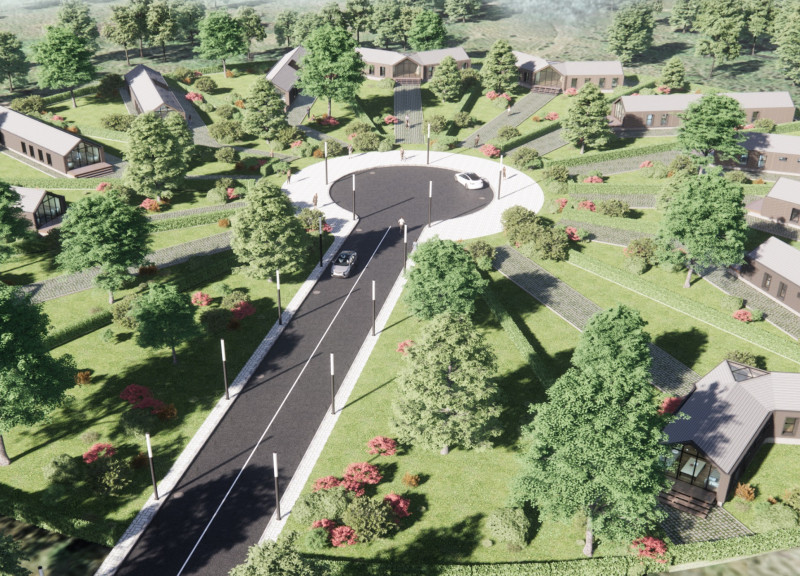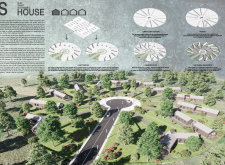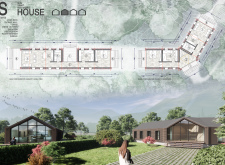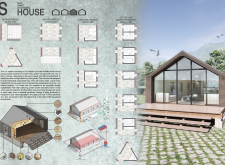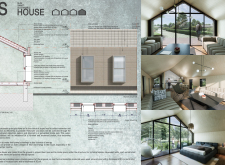5 key facts about this project
At its core, the Slim Smart Sustainable House represents a vision of smart living that integrates innovative materials and sustainable practices into a holistic residential experience. It aims to redefine how we perceive ‘home’ by promoting an architectural approach that actively supports communal interaction while preserving individual privacy. The project is not just about building houses; it is about creating a micro-community where residents can engage with one another and with their environment.
The primary function of the Slim Smart Sustainable House is to provide comfortable living spaces that adapt to various needs. The architectural design consists of 13 individual modular units that can be rearranged according to family size and requirements. Each unit functions autonomously while contributing to the overall interconnectivity within the community. This modifiable design makes it suitable for both growing families and individuals, allowing for an effective use of space without losing the sense of home.
Key components of the project include its circular layout, which encourages social interaction by placing communal areas at the center of the design. This central hub serves as a gathering place for residents, enhancing the sense of belonging and community spirit. The layout not only maximizes land efficiency but also reduces dependency on automobiles, promoting walking and cycling as primary modes of transportation. Moreover, the relationship of the living spaces to the natural landscape is carefully considered to ensure minimal disruption to the local ecology.
The design employs a thoughtful selection of materials that prioritize sustainability and durability. Cork bricks are used for the wall panels, creating effective insulation while drawing from a renewable resource. The wooden structural framework is both visually appealing and resilient, contributing to the project's long-lasting integrity. Further, the incorporation of triple-glazed windows enhances energy efficiency while allowing ample natural light into the homes. Mineral wool insulation is employed to help regulate temperatures and further reduce energy consumption, aligning with the project's objective to be environmentally responsible. The use of zinc panels on the roofing and cladding not only provides a modern aesthetic but also ensures protection against the elements, enhancing the lifespan of the building.
Inside, the architectural design lays out distinct functional areas—each tailored to meet specific needs. The entrance module offers a welcoming transition point into the home, while the day area serves as the primary communal living space. This is designed as an open-plan environment that facilitates social activities, emphasizing the importance of family engagement and social gatherings. In contrast, the night area is characterized by private bedrooms designed for rest and solitude, ensuring comfort without sacrificing privacy. The utility and connection module contains essential services while maintaining the aesthetic integrity of the design.
Sustainability is further bolstered by the inclusion of innovative systems such as rainwater harvesting and air-to-water heat pumps. These features not only reduce resource consumption but also promote a lifestyle that is attuned to environmental stewardship. Solar panels are an integral aspect of the design, providing residents with a renewable energy source and contributing to reduced reliance on non-renewable resources.
The Slim Smart Sustainable House project stands as a testament to thoughtful architecture, exemplifying how modern design can address ecological, social, and individual needs cohesively. It invites residents and observers alike to rethink traditional notions of community living and environmental interaction. For those seeking a deeper understanding of the project, including its architectural plans, sections, and designs, exploring the comprehensive presentation will provide valuable insights into this innovative architectural endeavor.


